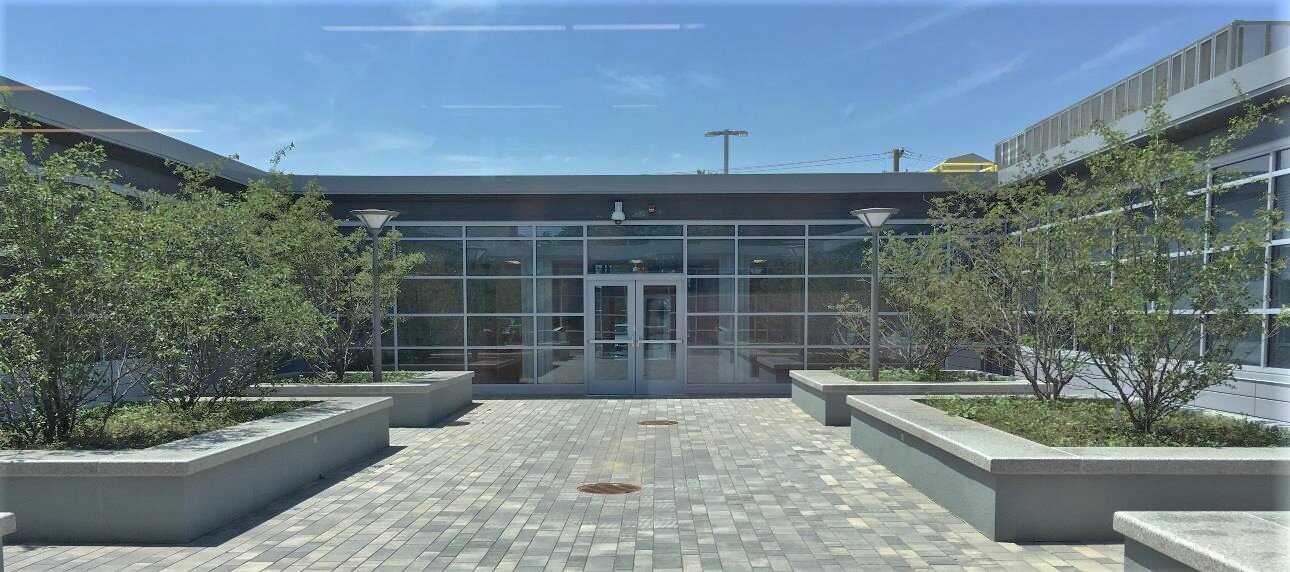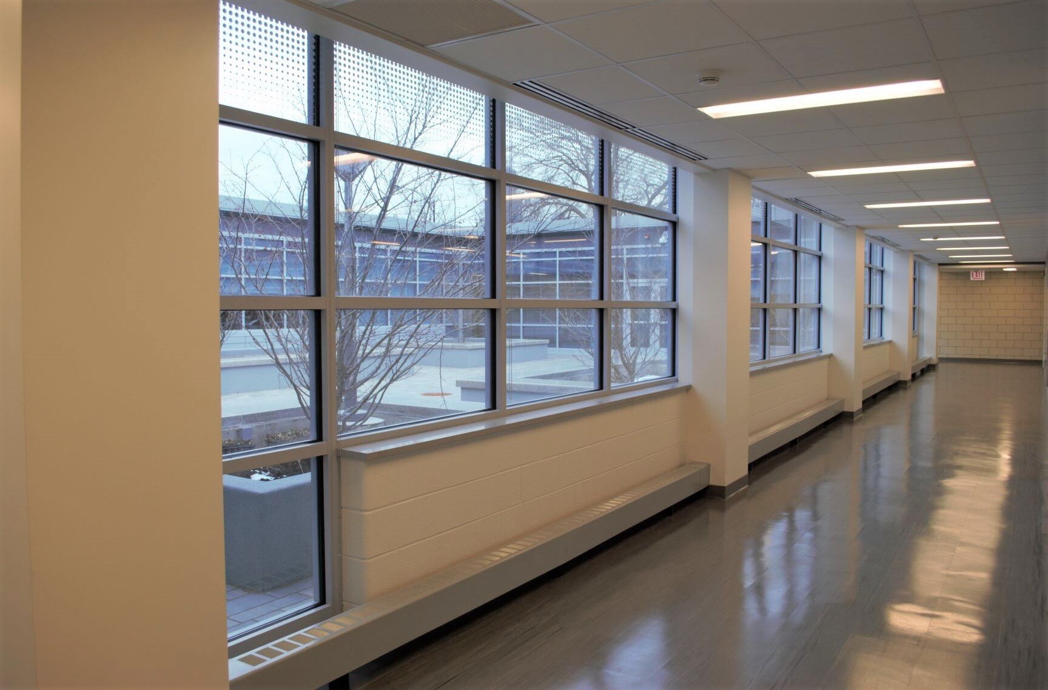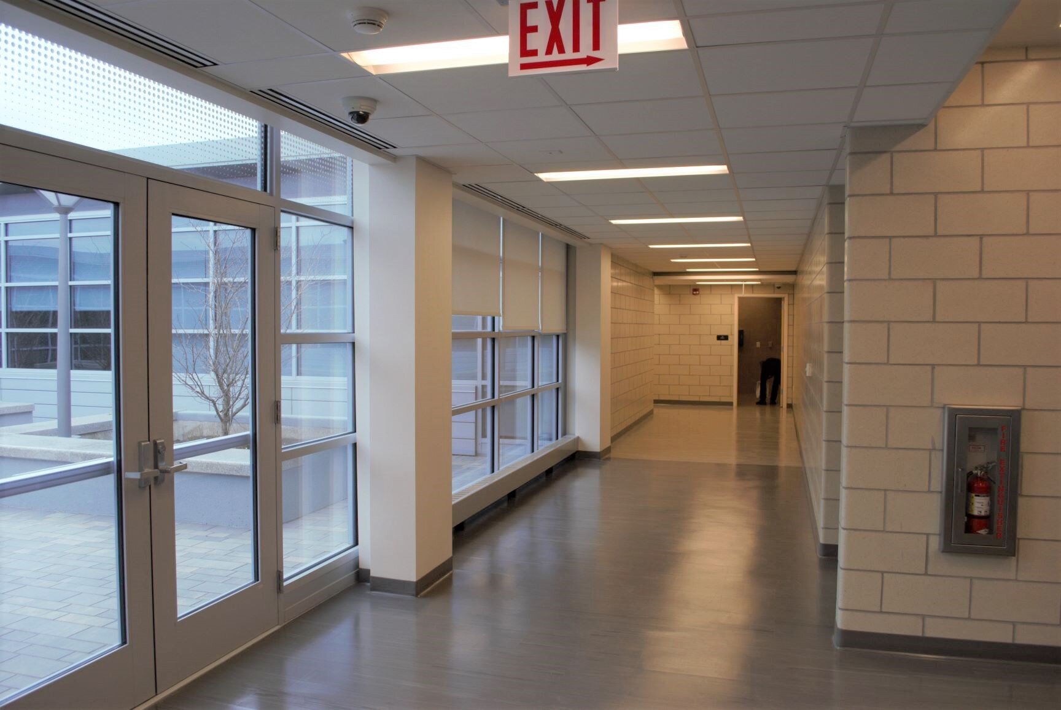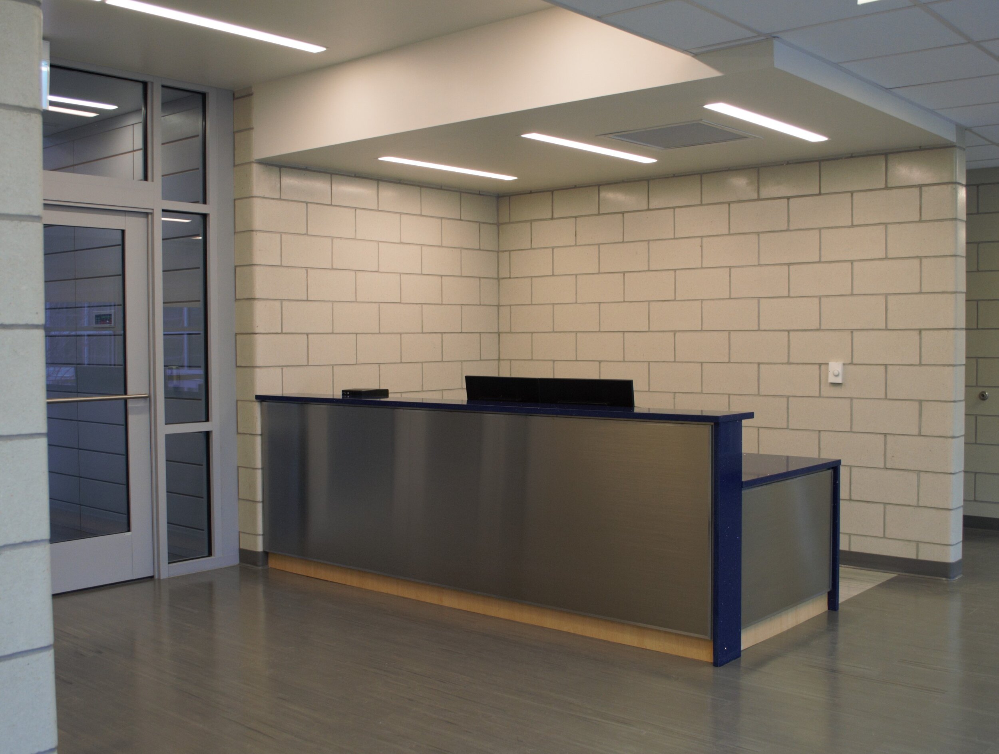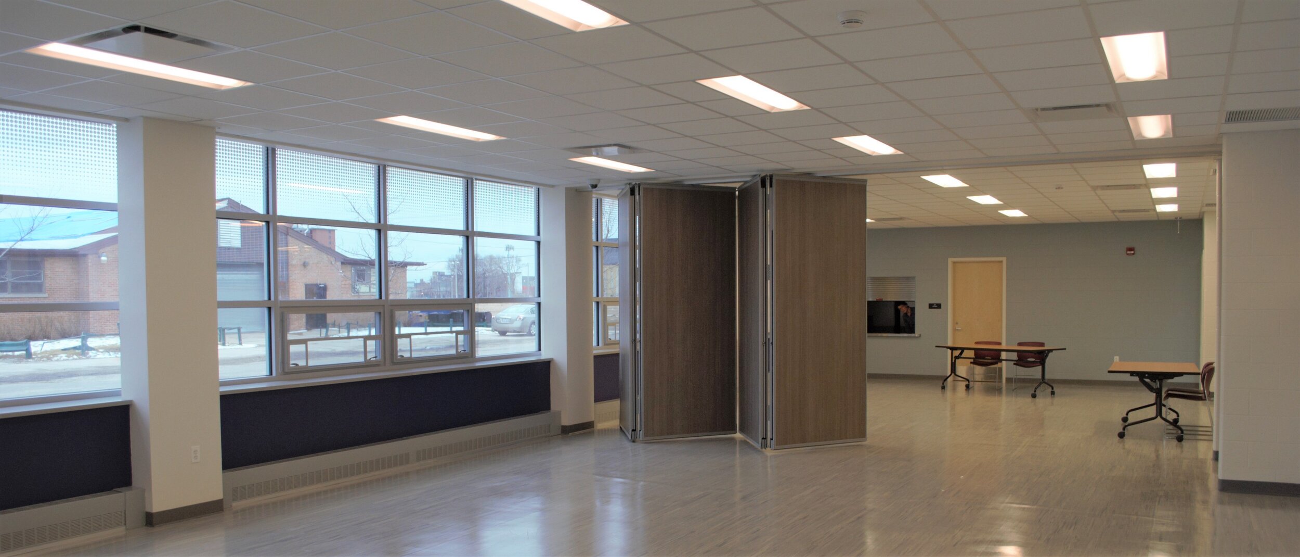ABLA Community Center
Chicago, IL
Chicago Housing Authority (CHA)
Renovation of approximately 12,800 square feet of an existing single story building. Work included: full gut renovation interior spaces to accommodate new office, classroom and community center needs; full mechanical, electrical and plumbing system replacement; façade enhancements consisting of new glazing and terra cotta rain screen cladding; new landscaping and site work in the central courtyard and surrounding site to accommodate parking and yard storage.
design solutions:
The extensive renovation project is seeking LEED Silver certification. The use of the terra cotta rain screen system provided a durable & low-maintenance enhancement of the façade, while retaining the modern expression of the existing international style building.
design team:
Architect - Architrave, Ltd.
Landscape & Civil - Terra Engineering
Structural - KJWW Engineering Consultants
MEP/FP - KJWW Engineering Consultants

