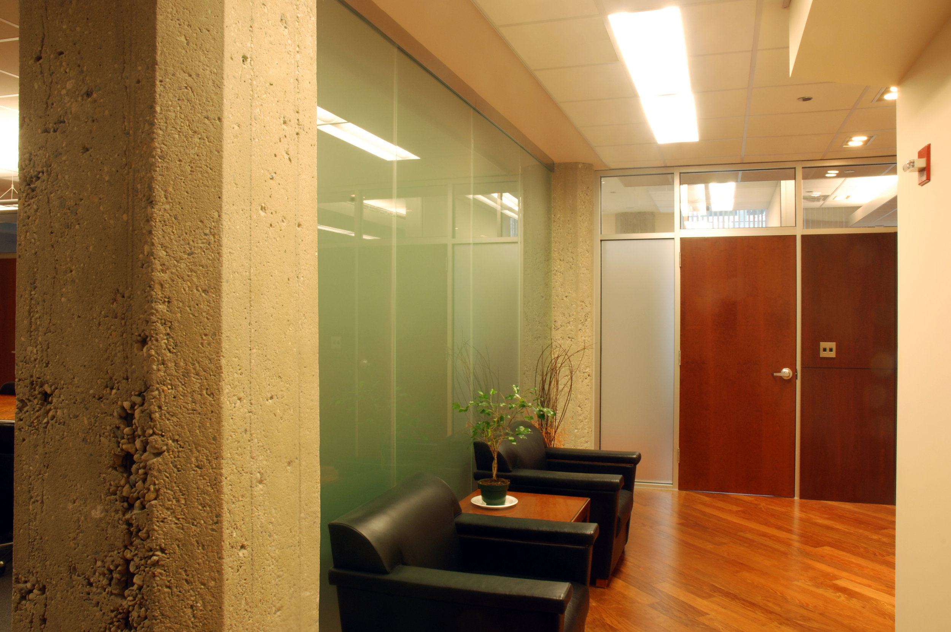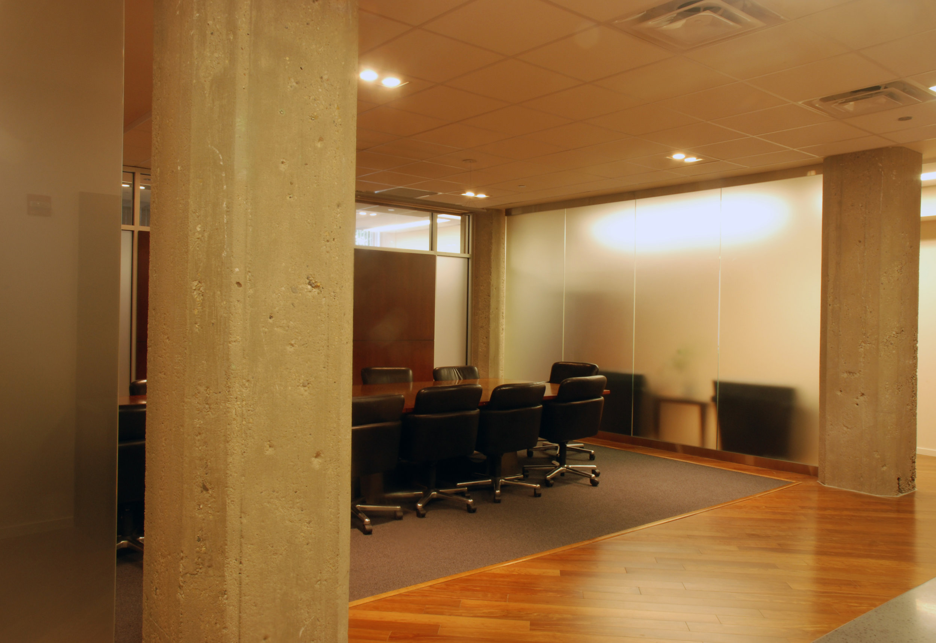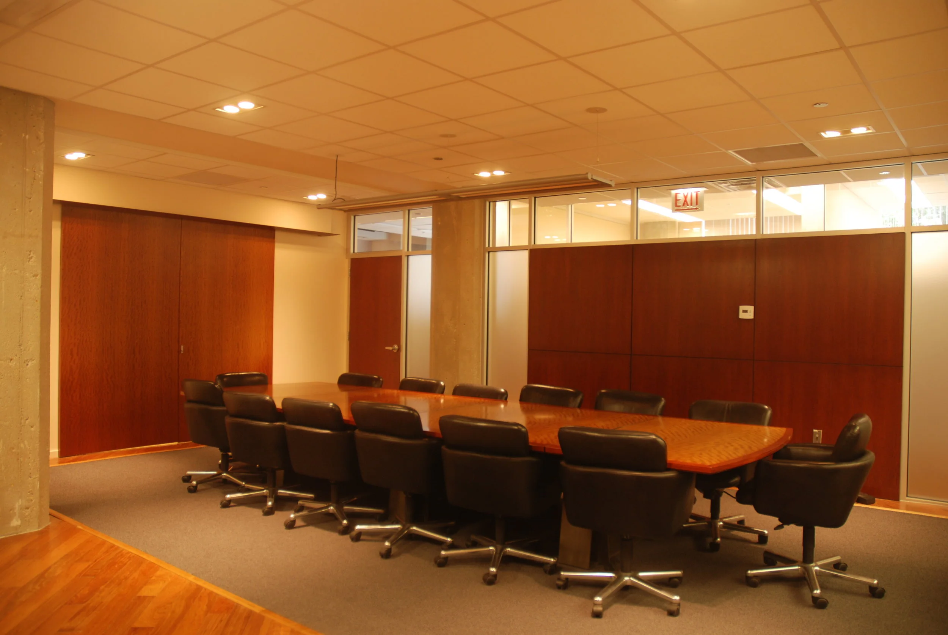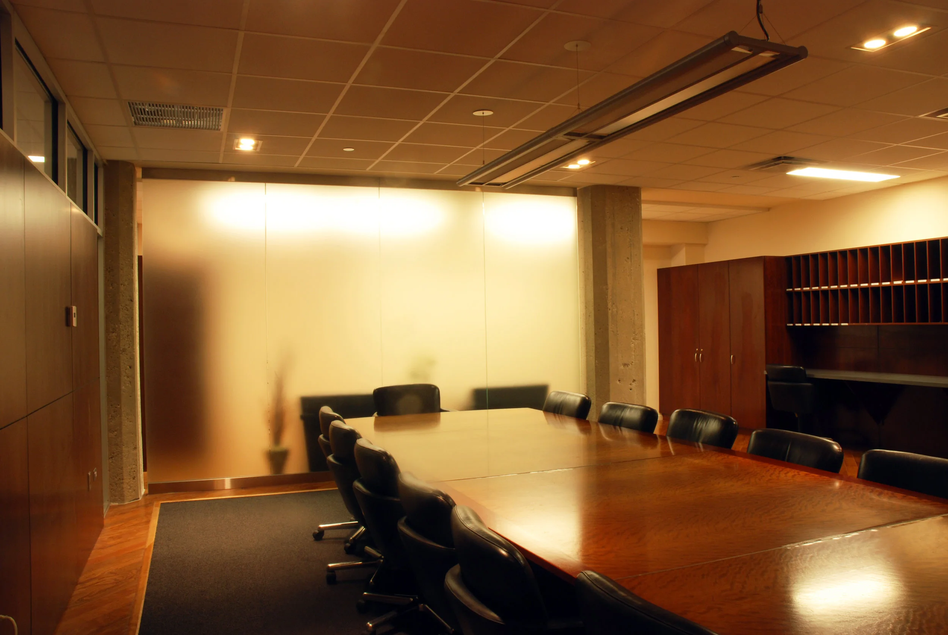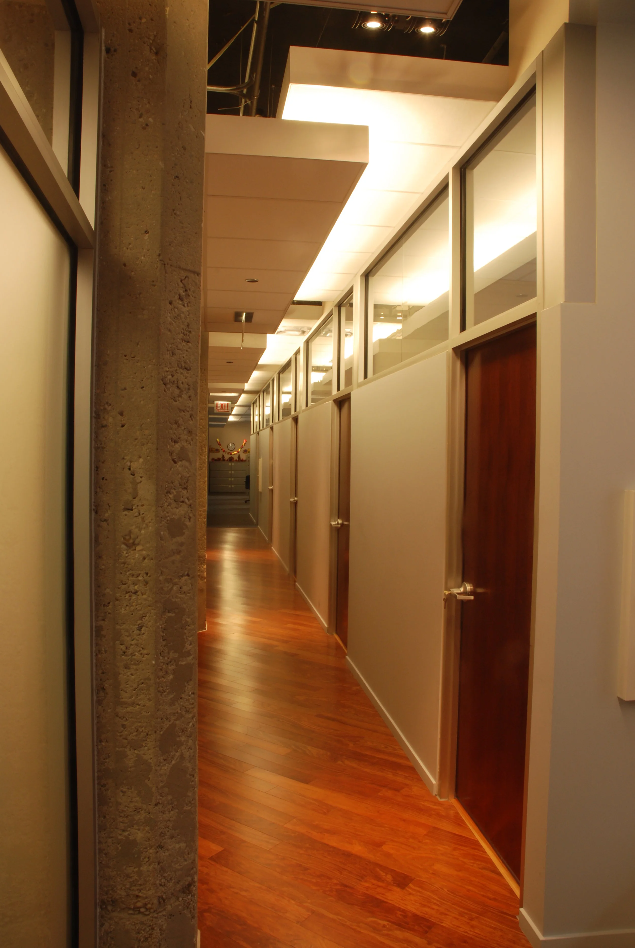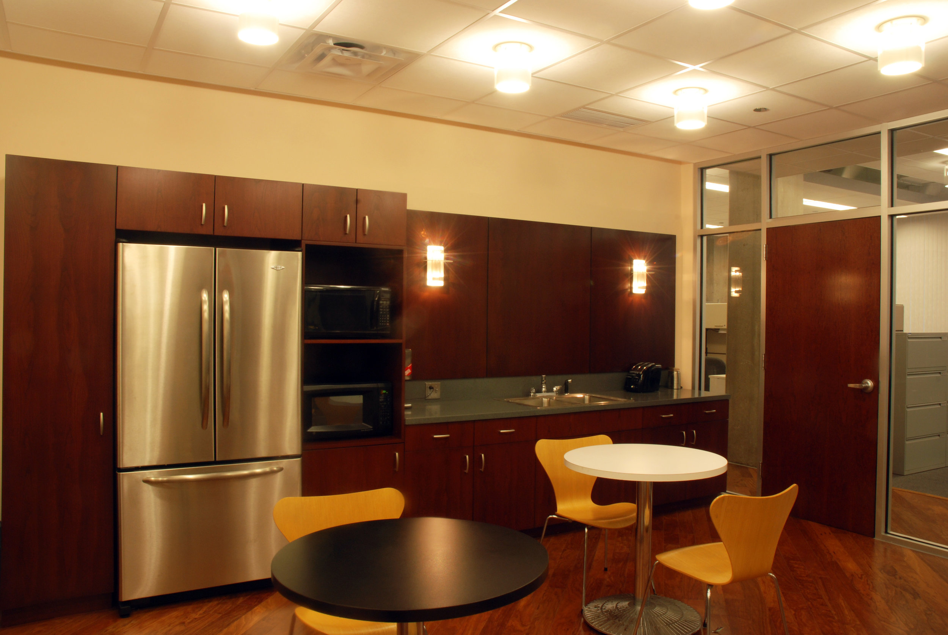AIN Corporate Offices
owner:
Associates In Nephrology
design team:
Architect - Architrave, Ltd.
HVAC Design/Build & Plumbing Design- Edwards Engineering, Inc.
Electrical Design/Build - Title Electric Company
project description:
Tenant development of approximately 9,700 square feet of existing loft space to accommodate corporate offices.
design solutions:
The translucence of clerestory and full height borrowed lights is employed to share perimeter natural light with interior core areas and unite program elements in a space with a greater sense of continuity. Ceiling planes which rise to meet the high window heads at the perimeter maximize the effectiveness of borrowed lights. Their modular design, aligned with the structural grid, and the diagonal placement of hardwood flooring serve to reinforce the concept of spatial continuity. Finish materials heighten interest as they harmonize and contrast within the space. Dark stained hardwood adds warmth in contrast to the cool smooth look of glass and both at once harmonize and contrast with the rough rawness of the exposed cast-in-place concrete columns.
