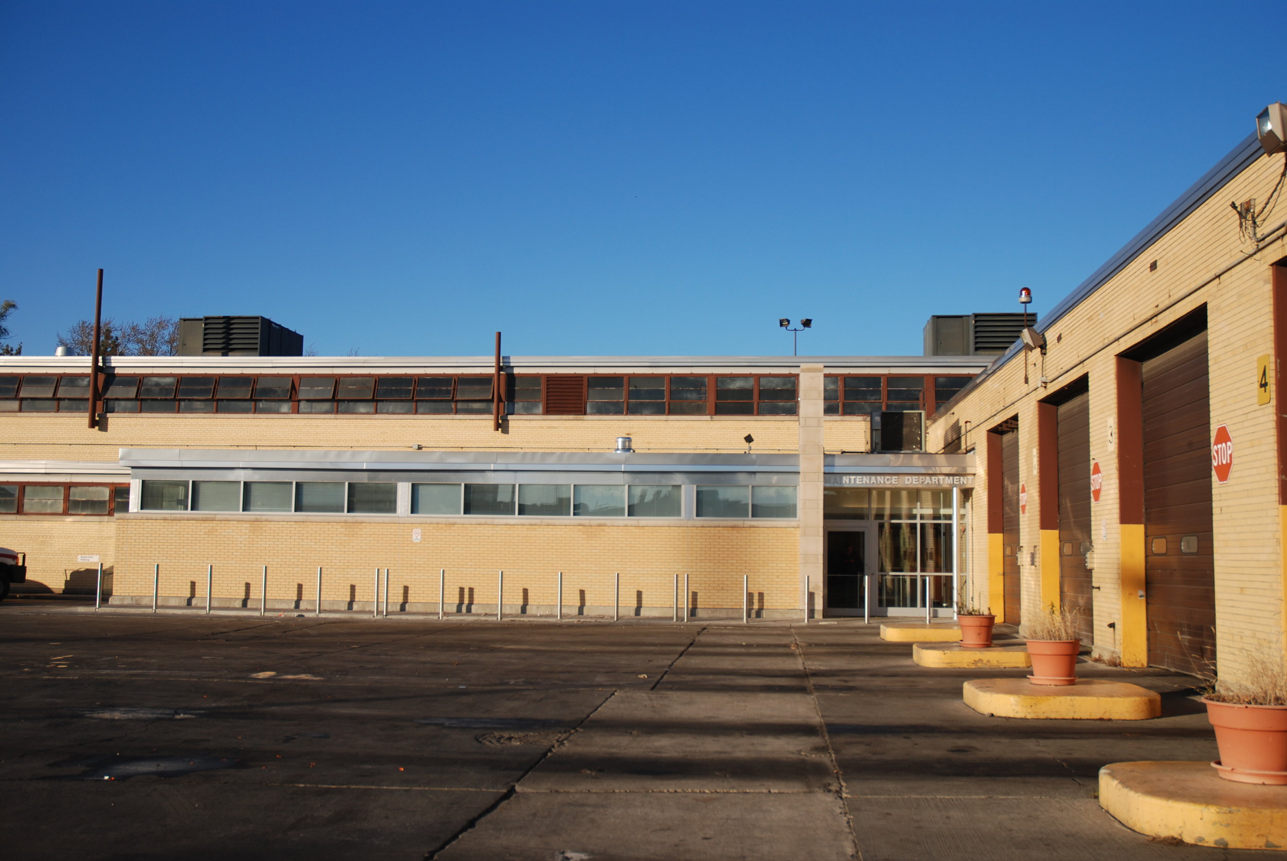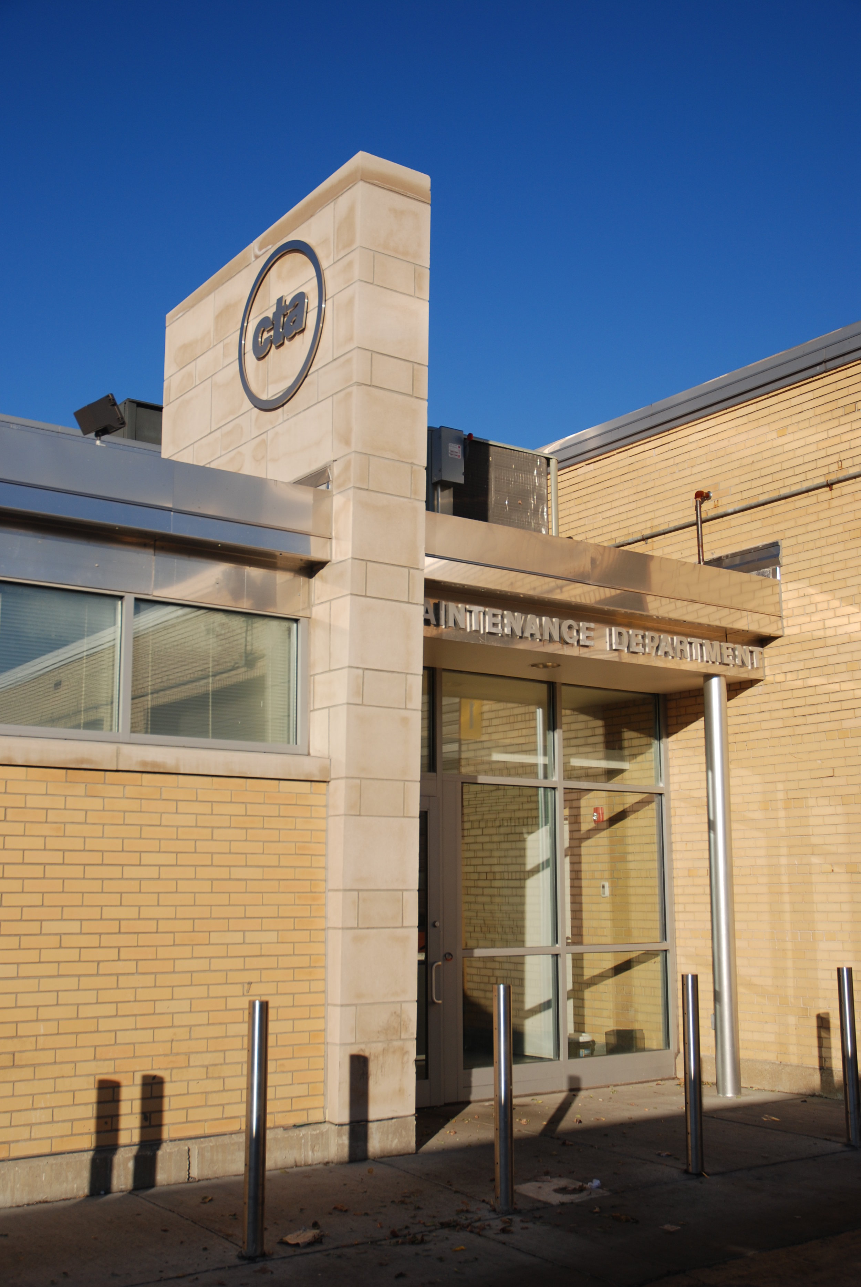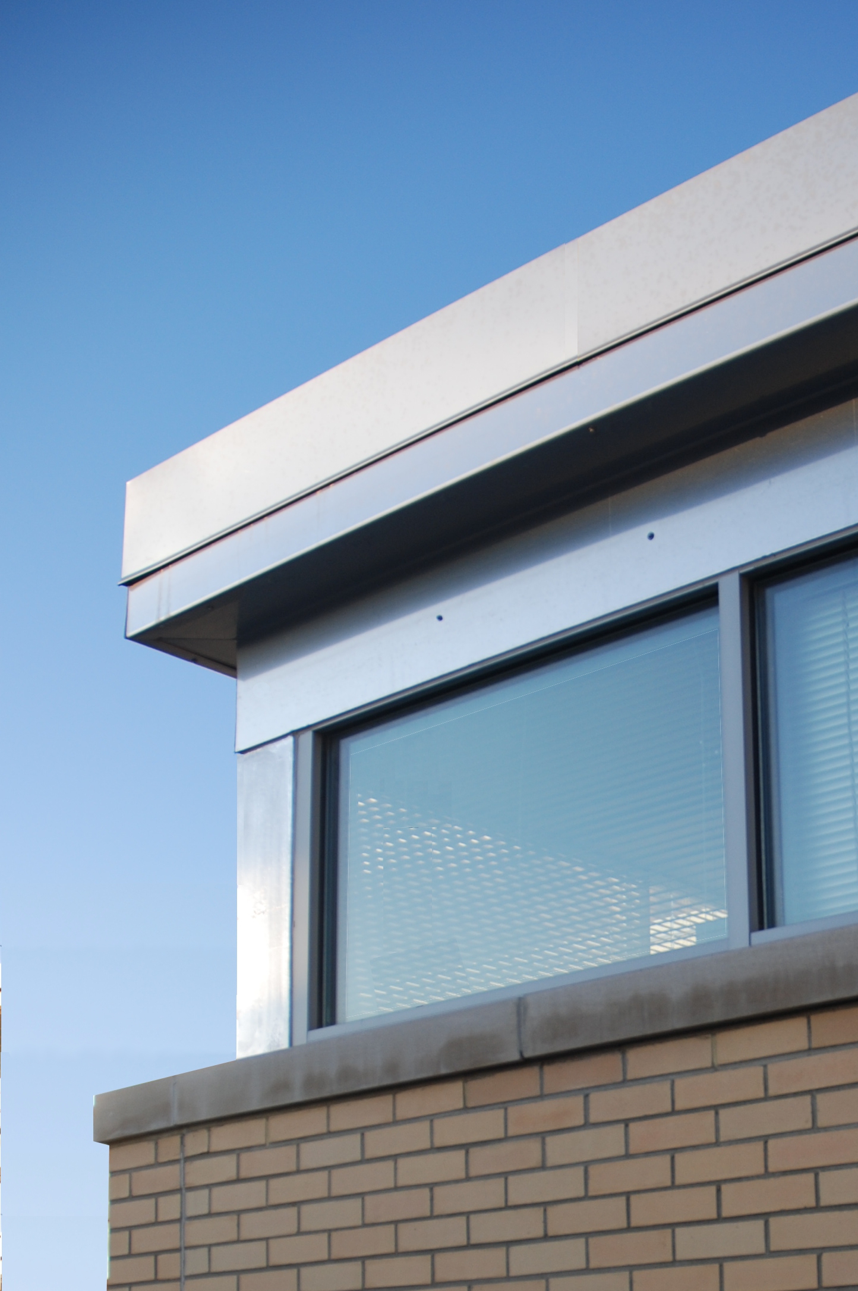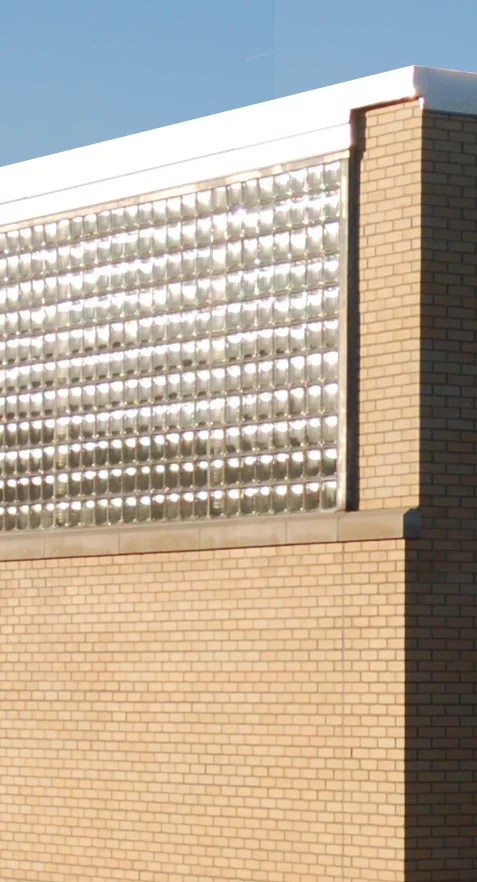Forest Glen Bus Garage
Skokie, IL
owner:
Chicago Transit Authority
design team:
Architect - Architrave, Ltd.
Civil / MEP/FP Engineer - Primera Engineers, Ltd.
Structural Engineer - Matrix Engineering Corporation
project description:
New one story additions containing an accessible facility entrance and auxiliary office space, and a drive-thru bus washing bay in 3,800 SF and renovation of 3,000 SF existing bus washing bay.
design solutions:
A glass block clerestory running the entire length of the south wall of the bus wash bay addition reduces dependence on artificial lighting. Placed at the crook of the existing L-shaped structure, the office addition also incorporates an accessible entrance. A limestone pylon marks the entrance and improves way finding on the site.



