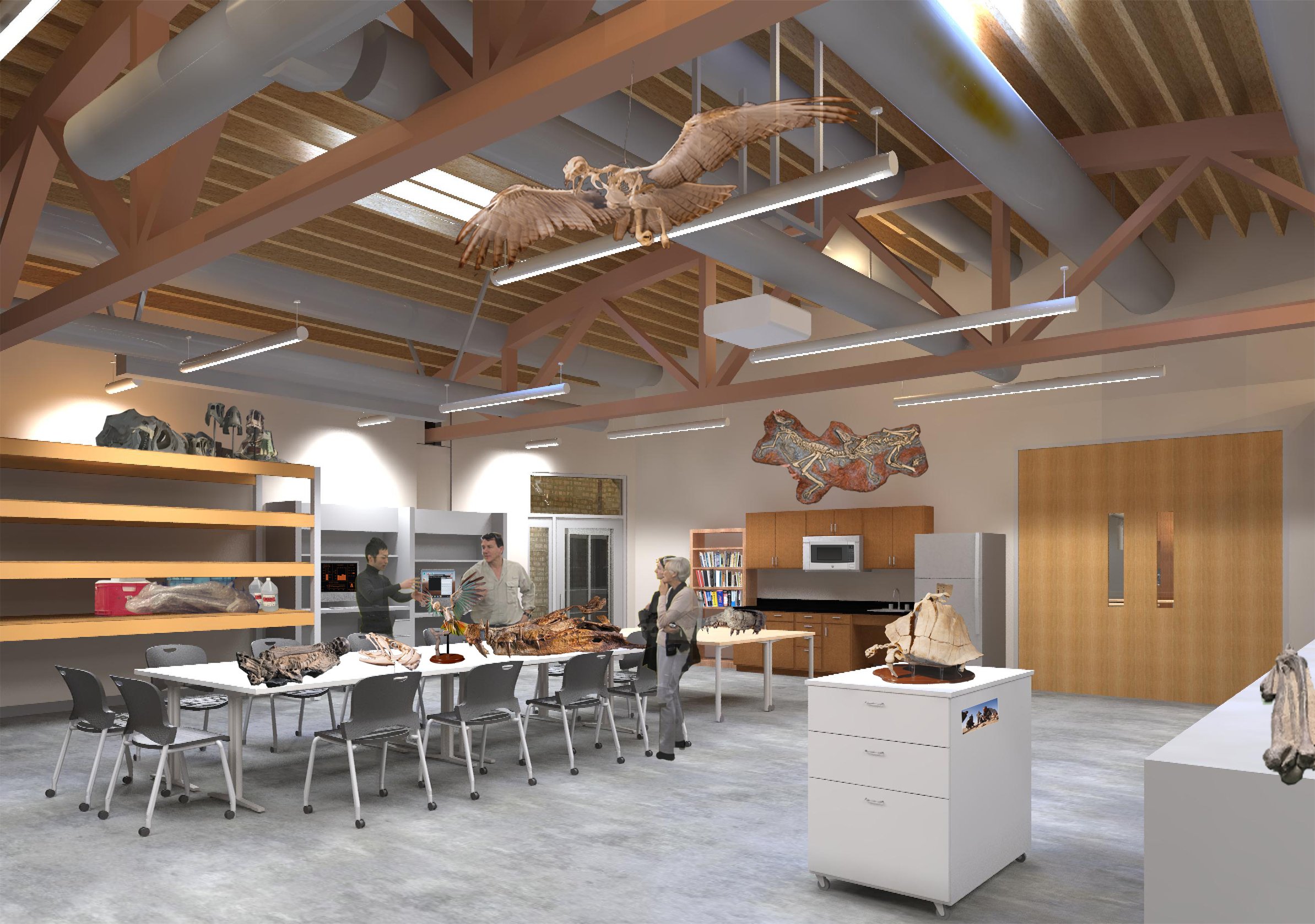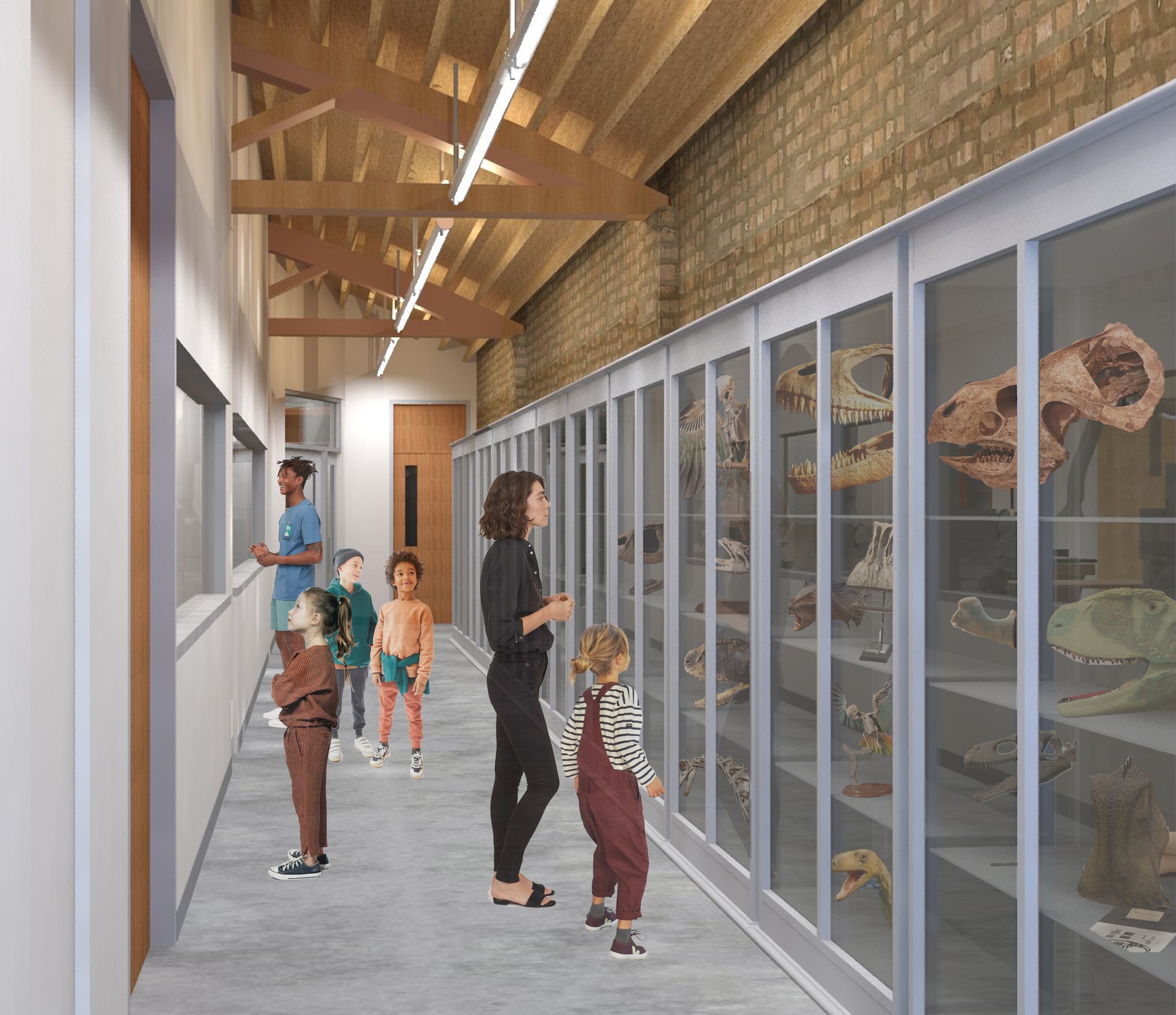Sereno Fossil Lab Renovation
Chicago, IL
University of Chicago Medicine
This project consists of the renovation of a 6,000 SF, one-story bowstring-truss building. Formerly housed on the UC campus and needing to expand, the Fossil Lab team selected this early 20th century Chicago warehouse building in the Washington Park community. The lab’s new home includes an entry gallery with large windows into the Prep Lab where fossils are initially processed, a staff office and Learning Center with Kitchenette, a Ventilated Work Room with Paint booth and Beetle tank, front and rear loading docks and support space.
design solutions
Column-free space, makes accommodation of the new lab highly efficient. Restoration included specialized bowstring truss repair and significant masonry work including rebuilding of the front wall. Floor flatness in the building was achieved by raising the slab 10” at the front elevation to meet the rear. Mechanical equipment is elevated above the roof to allow for additional floor space and isolate the equipment from the building structure.
Planning & design team:
Structural—Helen Torres & Associates
MEPFP— RTM Engineering
Civil / Landscape—Terra Engineering

