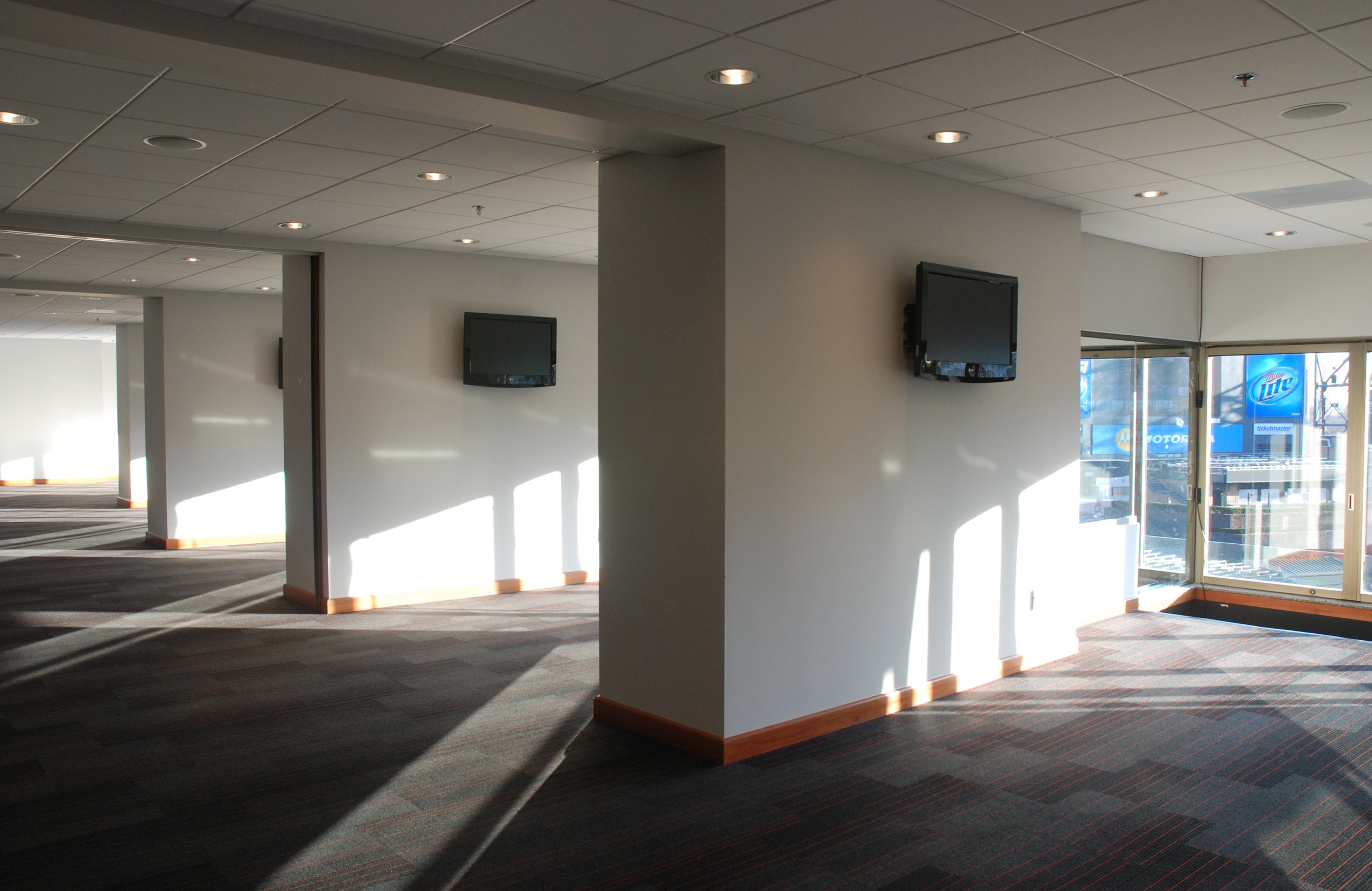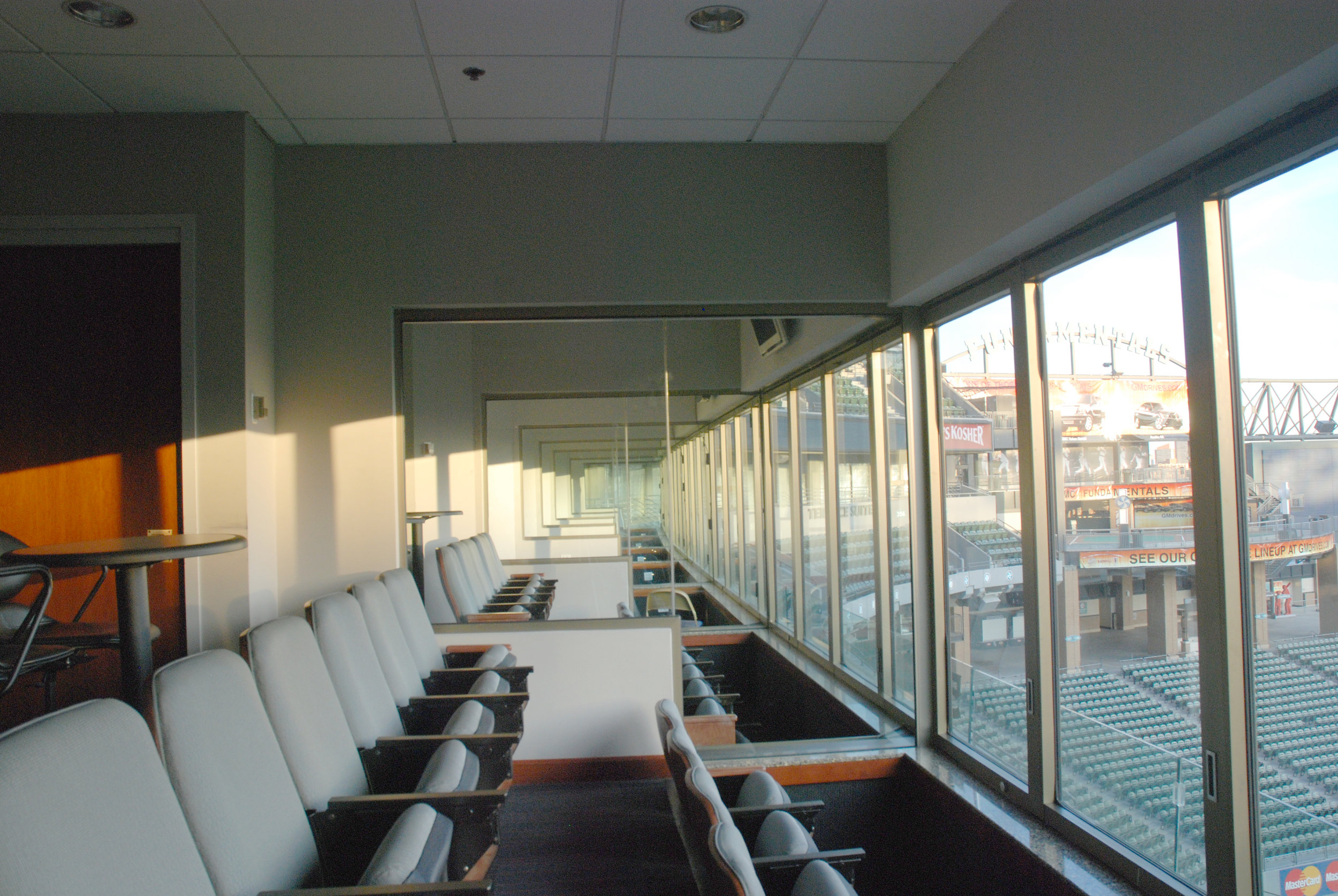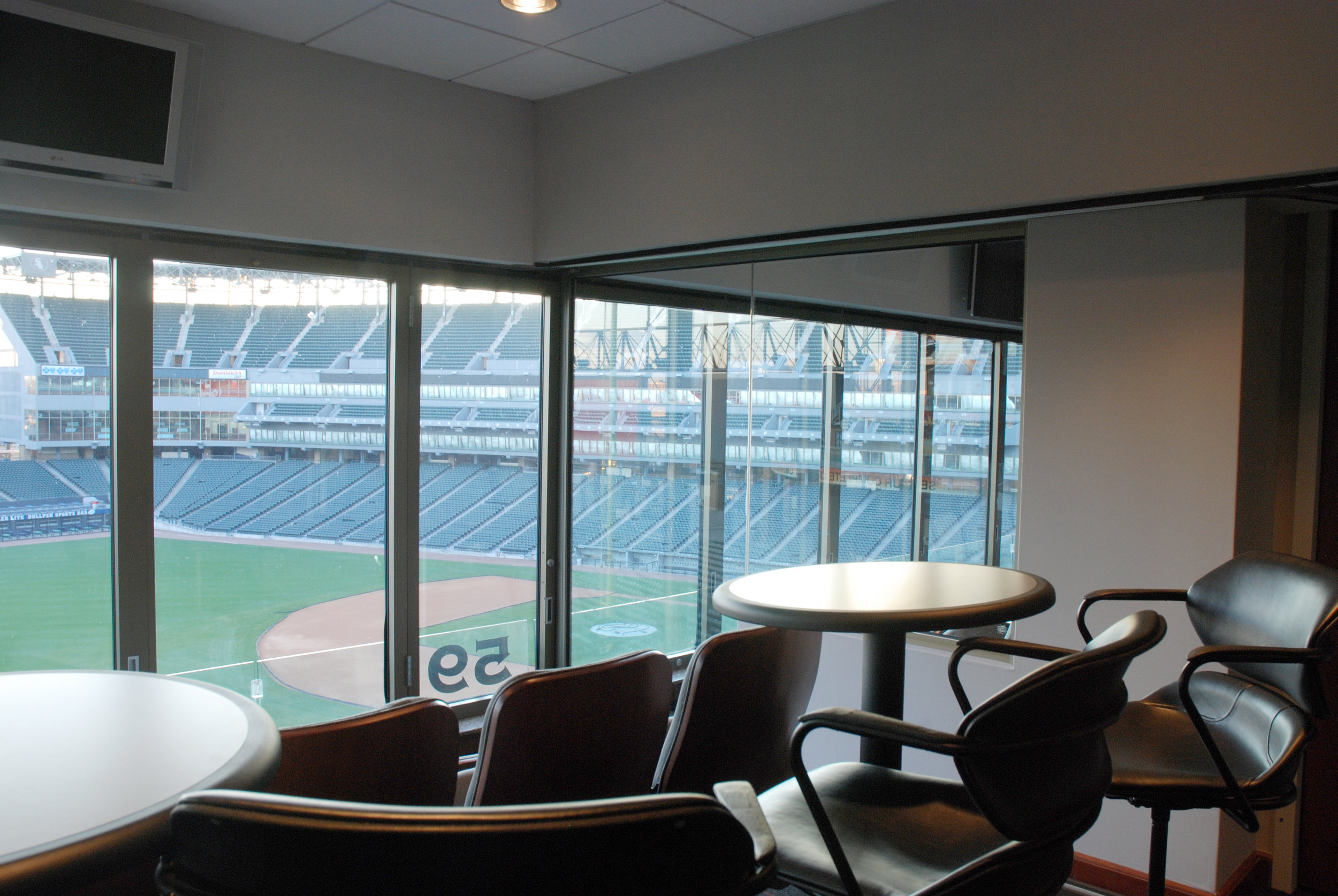Illinois Sports Facilities Authority
Chicago, IL
owner:
Illinois Sports Facilities Authority
design team:
Architect - Architrave, Ltd.
MEP/FP Design-Build - Skender Construction
project description:
Development of approximately 8,500 square feet of shell space to accommodate new Convertible Suites & Restrooms within U.S. Cellular Field. A 5 week construction schedule, requiring extensive on-site representation, was met and the project was completed in time for season playoffs.
design solutions:
Operable walls between suites allow flexibility in use as either individual suites or super- suites. An operable glass wall, typical for stadium suites, shelters fans in inclement weather and brings them closer to the action in fair weather. The texture of the wood finish of the operable walls adds warmth and contrasts with the white walls and dark carpeting. As completed, suite development anticipates additional clientspecific furniture, furnishings and equipment.



