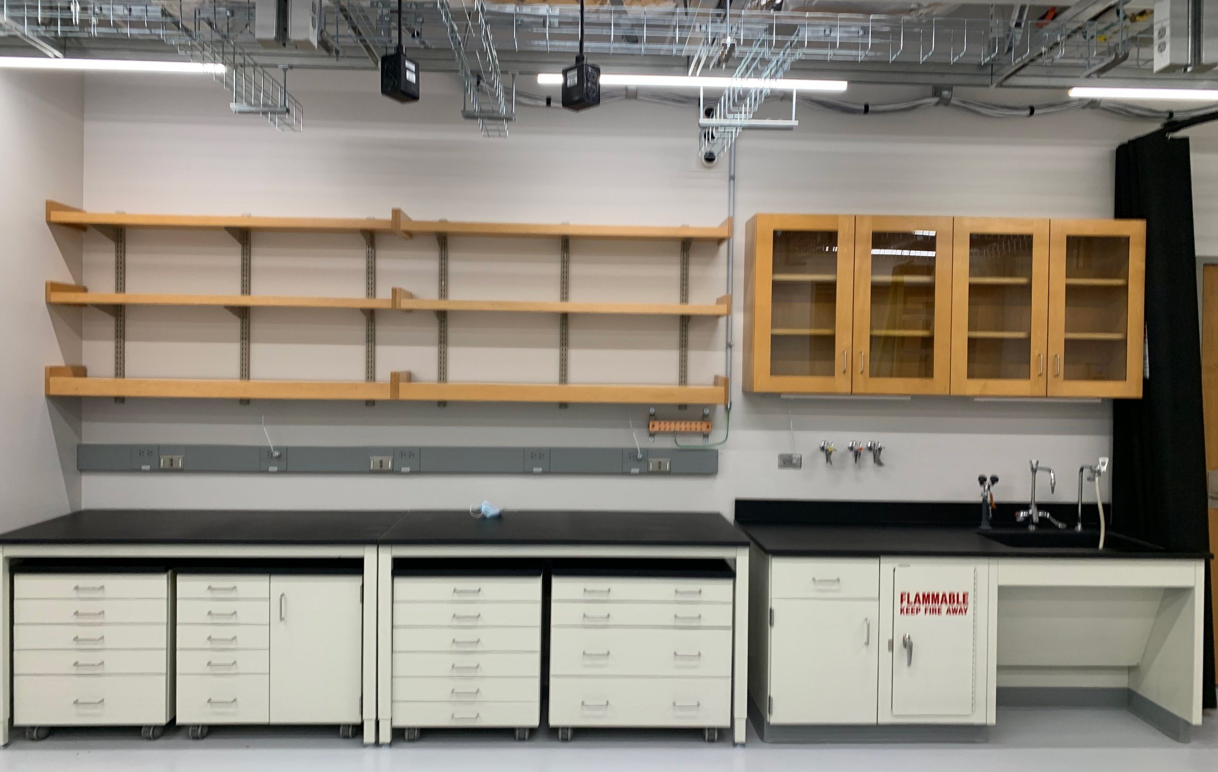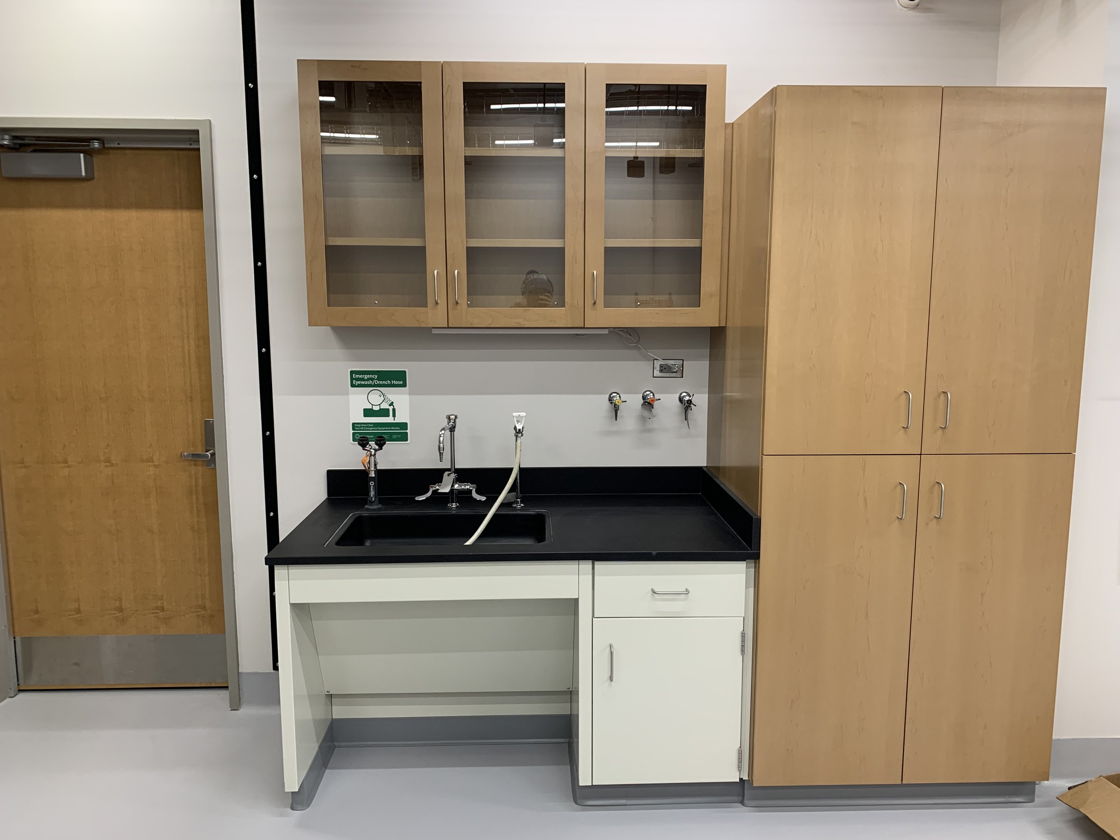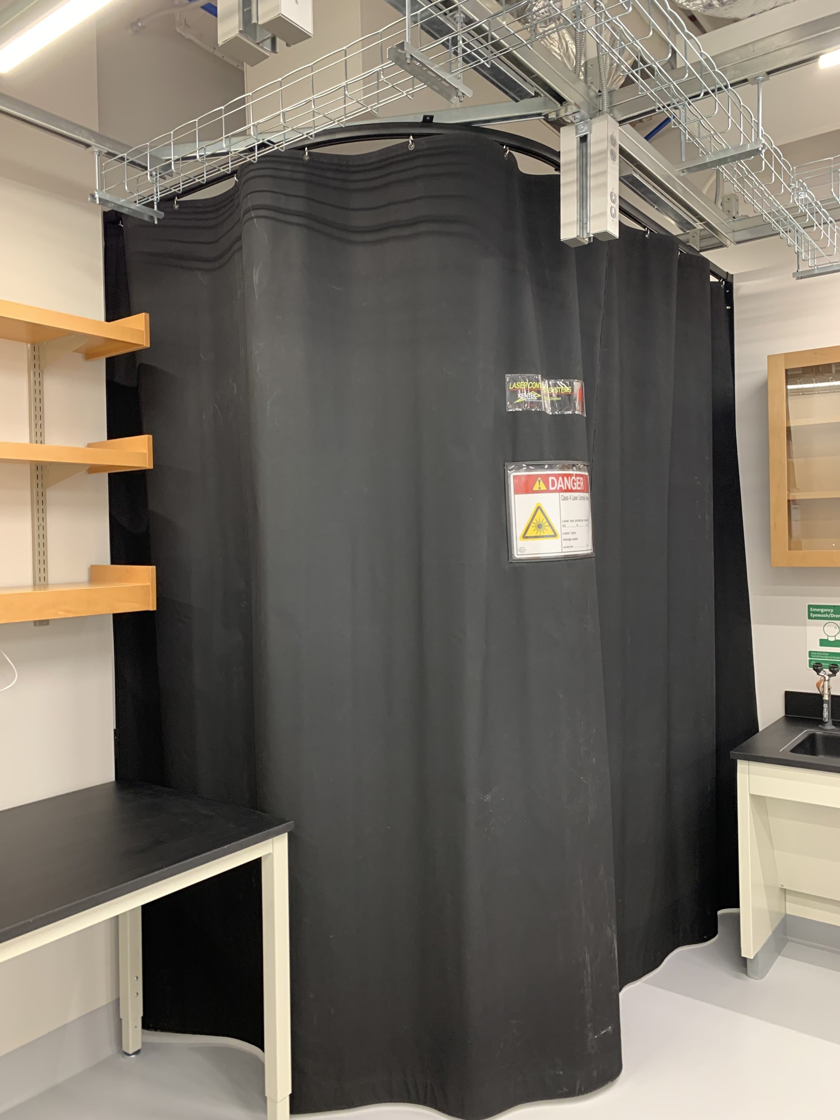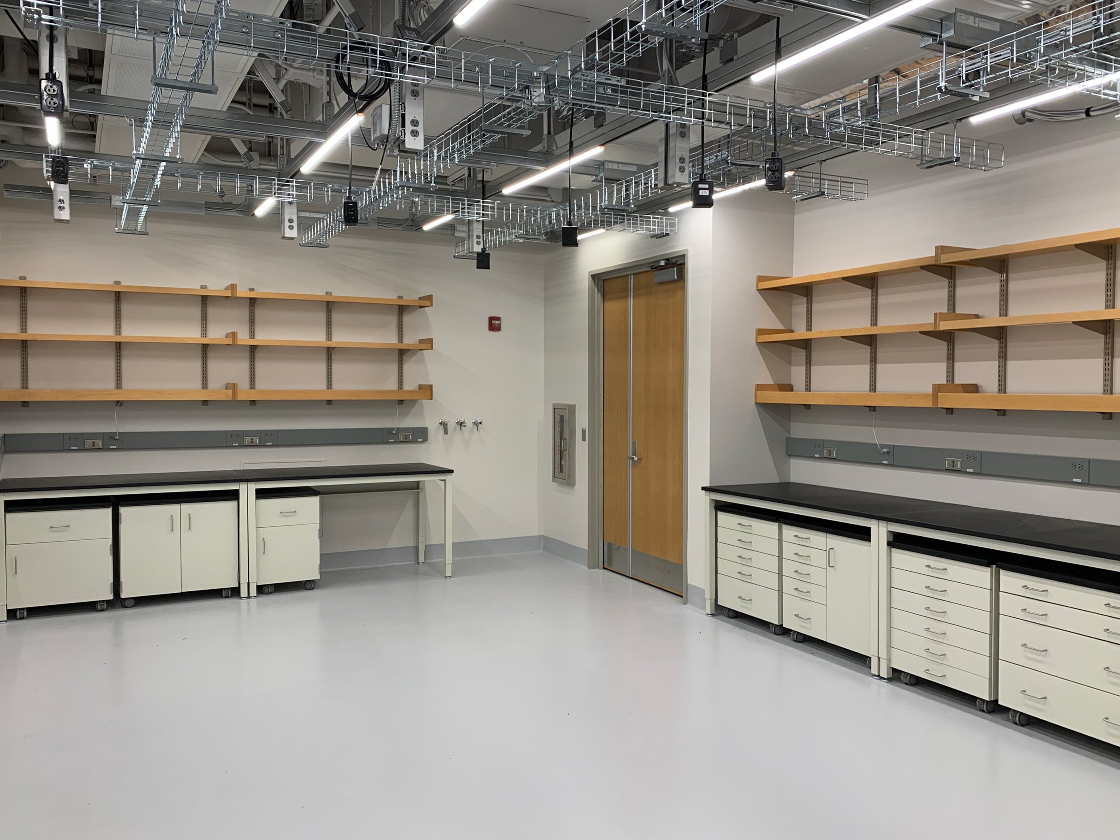King Lab renovation
Chicago, IL
University of Chicago
Interior renovation of 1,416 SF of research laser lab space in the sub-basement level of the Gordon Center for Integrative Science building. The project scope included renovation of two existing labs and a student office and the creation of anew Pump Room and Pump Closet to store the pumps and chillers. The work included a complete reconfiguration of the spaces and modifications to the mechanical and lighting systems to provide strict climate-controlled environments.
design solutions
The renovation supports the research and activities of the DeMille Lab Group and included the creation of two light tight lasers labs with laser tables and a Unistrut ceiling grid throughout, supporting research equipment racks and a half ton chain hoist. The labs also included additional equipment, laboratory casework, and new finishes. A Pump Room serving some lab support functions is separated by a roll up service door from the Pump Closet, enabling access to the pumps and chillers from the front and rear. The renovated office area accommodates workstations for seven students. A new air handling unit was installed to meet the strict air distribution, temperature and humidity requirements of the laser labs, along with electrical and data connections for flexibility and adaptability of equipment throughout.
Planning & design team:
MEP — IMEG Inc.
Structural — TRC Worldwide Engineering



