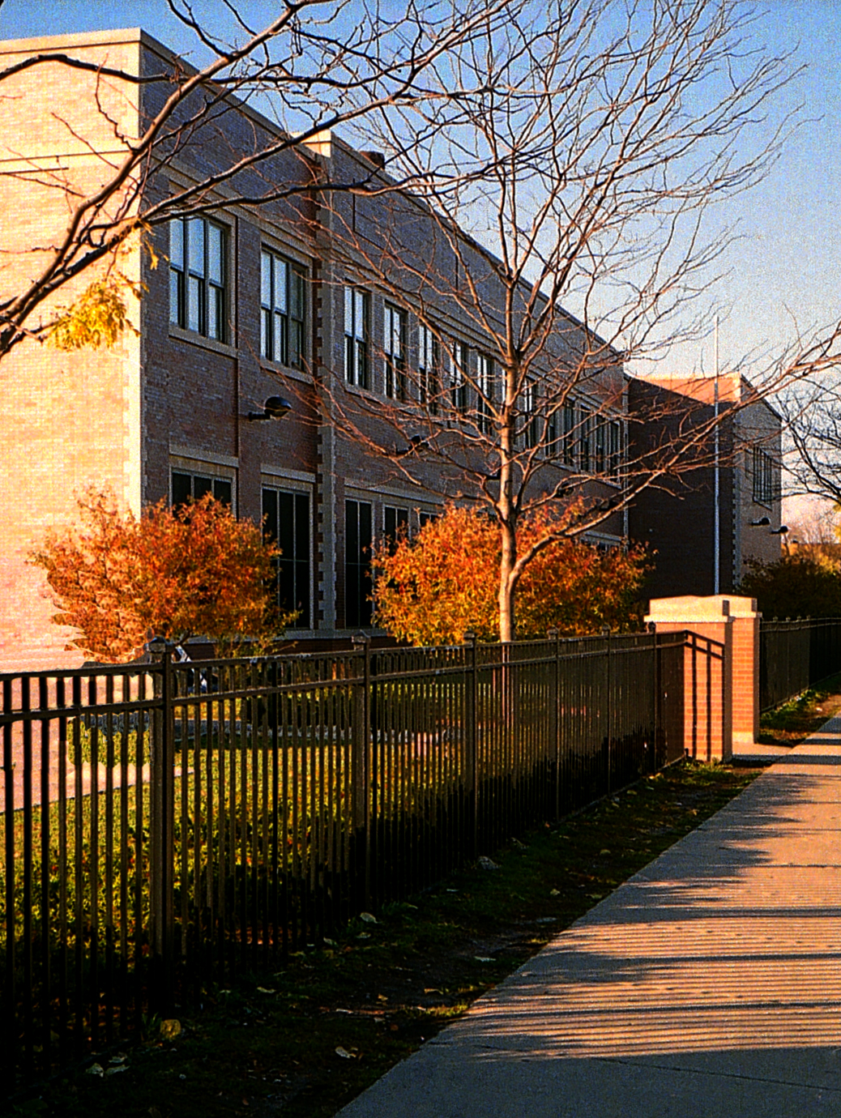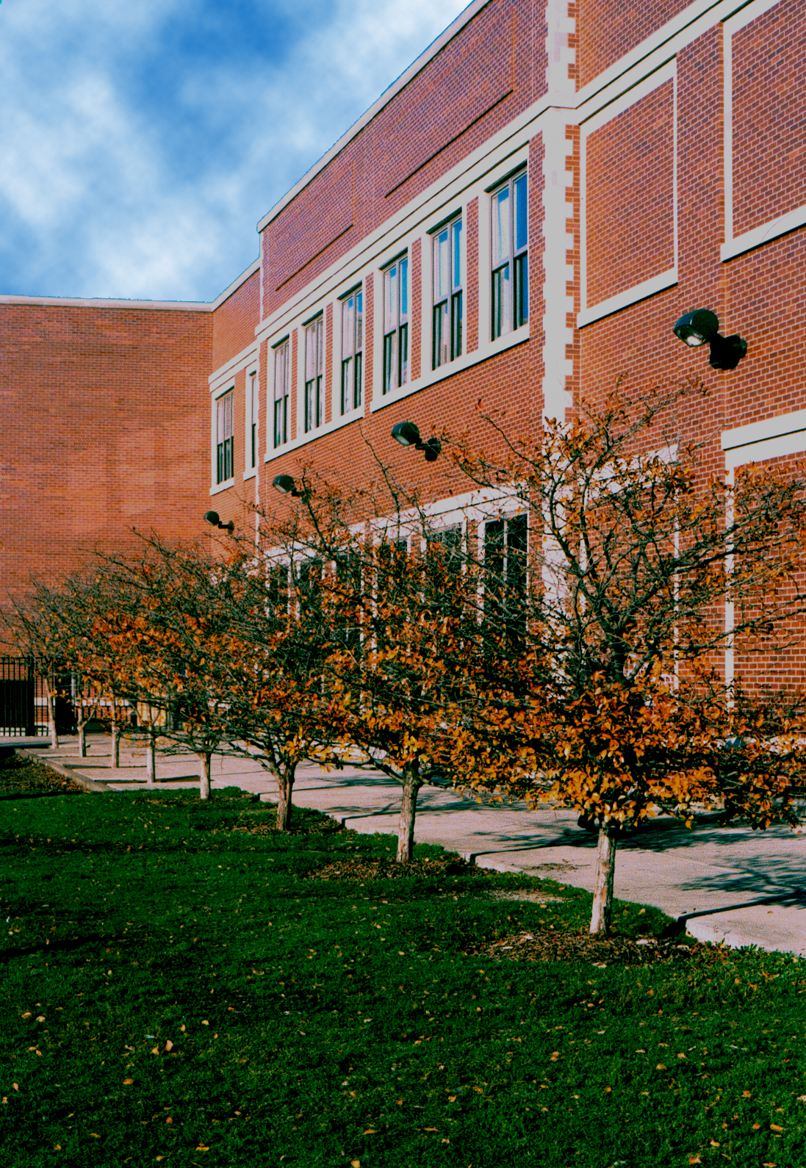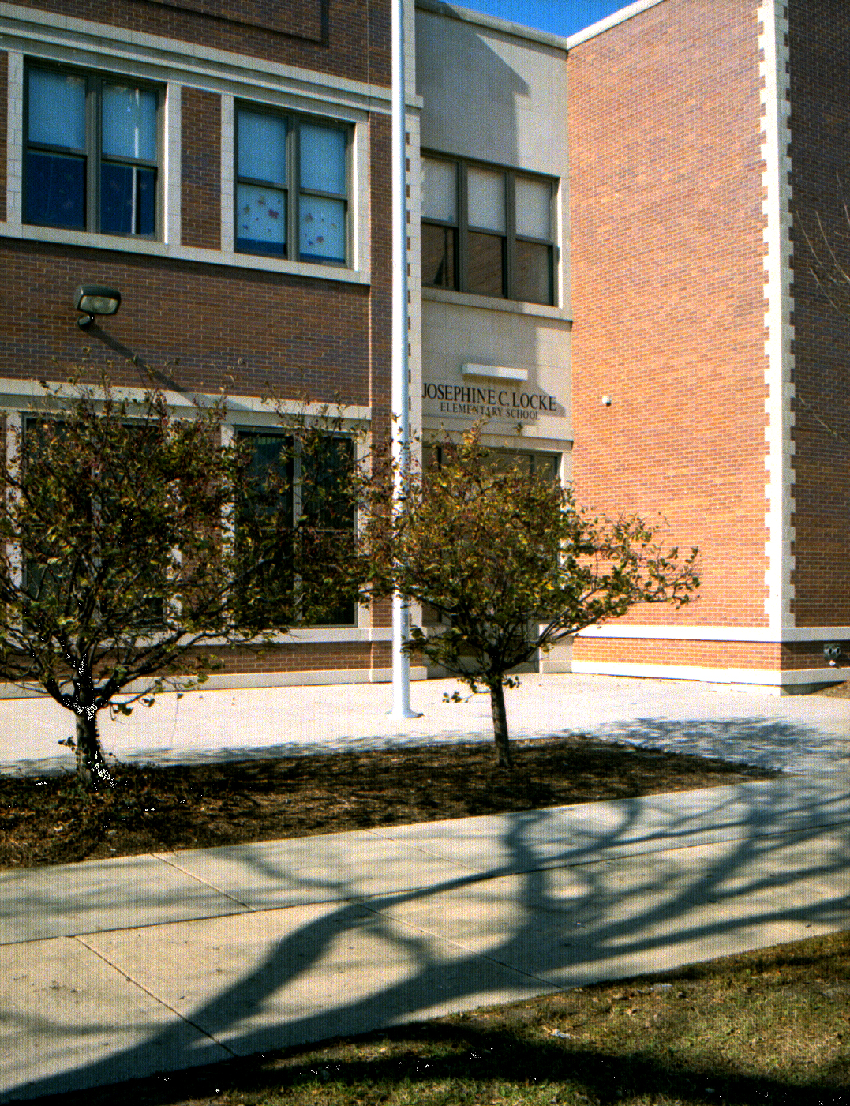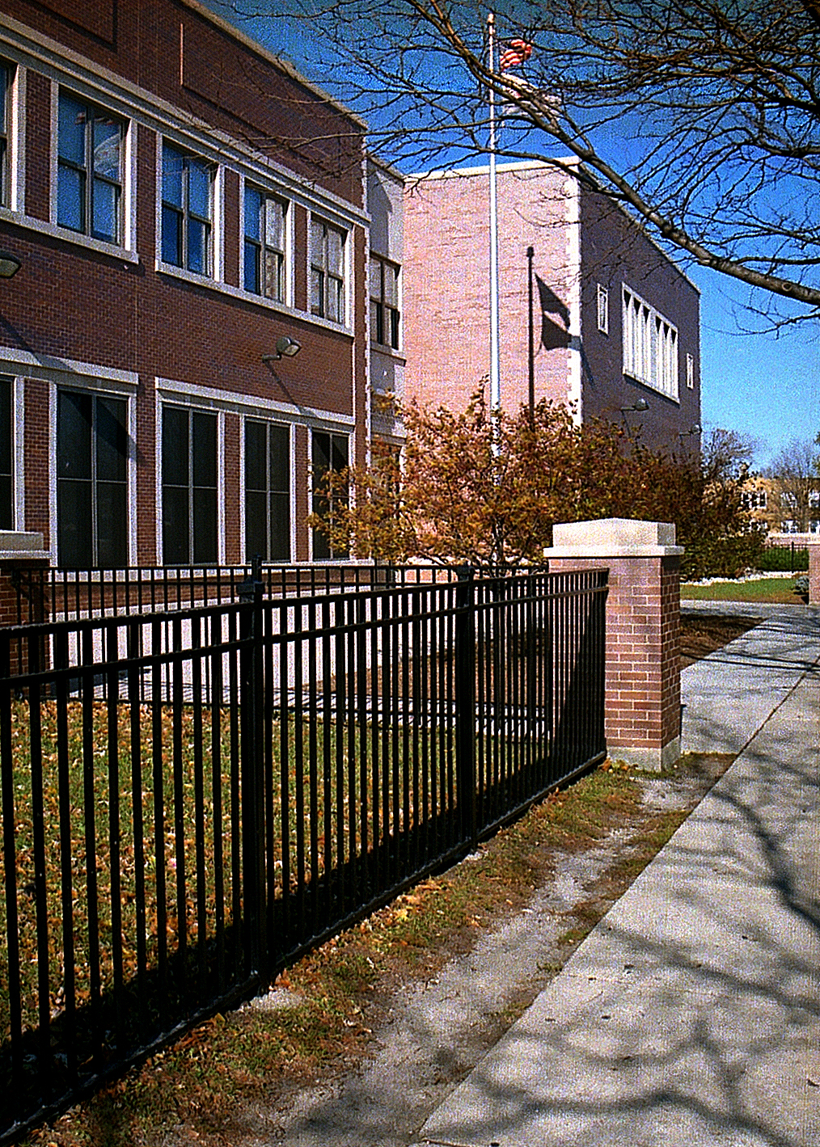John C. Locke Elementary
Chicago, IL
Chicago Public Schools
New two-story addition of masonry and steel construction containing 13 classrooms, administrative offices, multipurpose room, kitchen and servery.
design solutions:
Generous paved concrete courts at building entry points improve the safety of students entering and exiting the building. The front court also serves the school's occasional need for an outdoor forum. Three-level link and hydraulic elevator provide handicap accessibility for both the addition and main buildings.
design team:
Managing Architect - DeStefano + Partners
Architect of Record - Architrave, Ltd.
MEPFP Consultants - Globtrotters Engineering Corp.
Structural Consultants - Holabird & Root LLP
Civil/Landscape Consultants- Terra Engineering Ltd.
Specification/Cost Opinion Consultants - Vistara Construction Services




