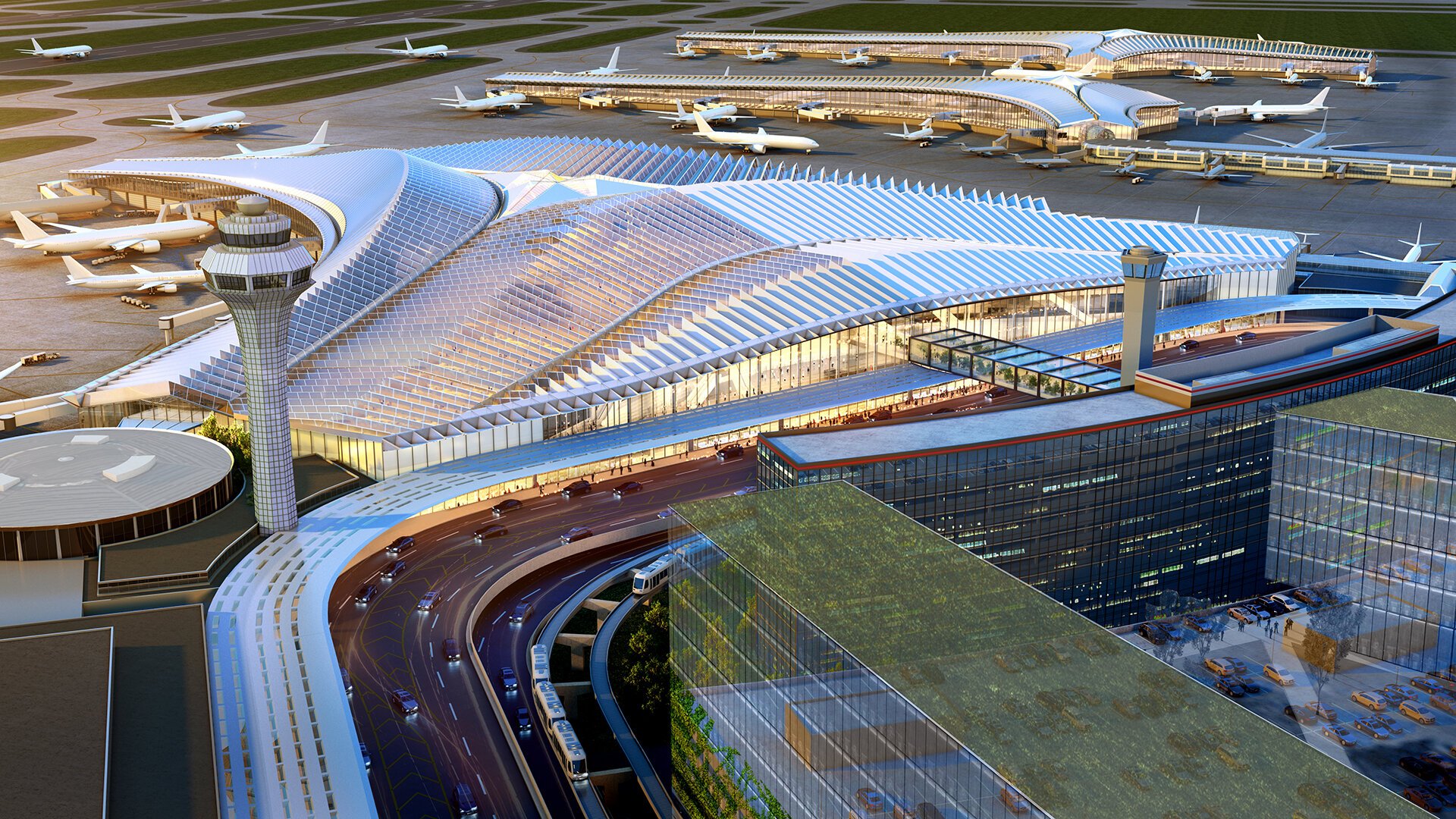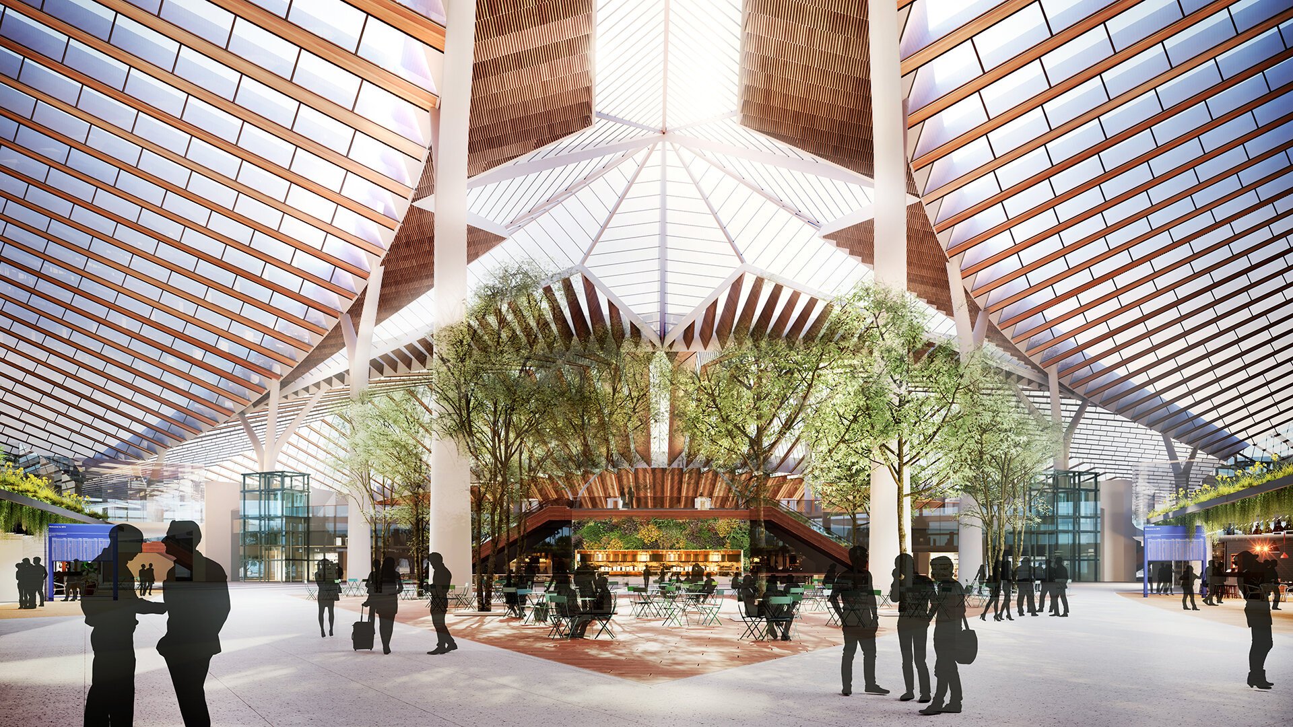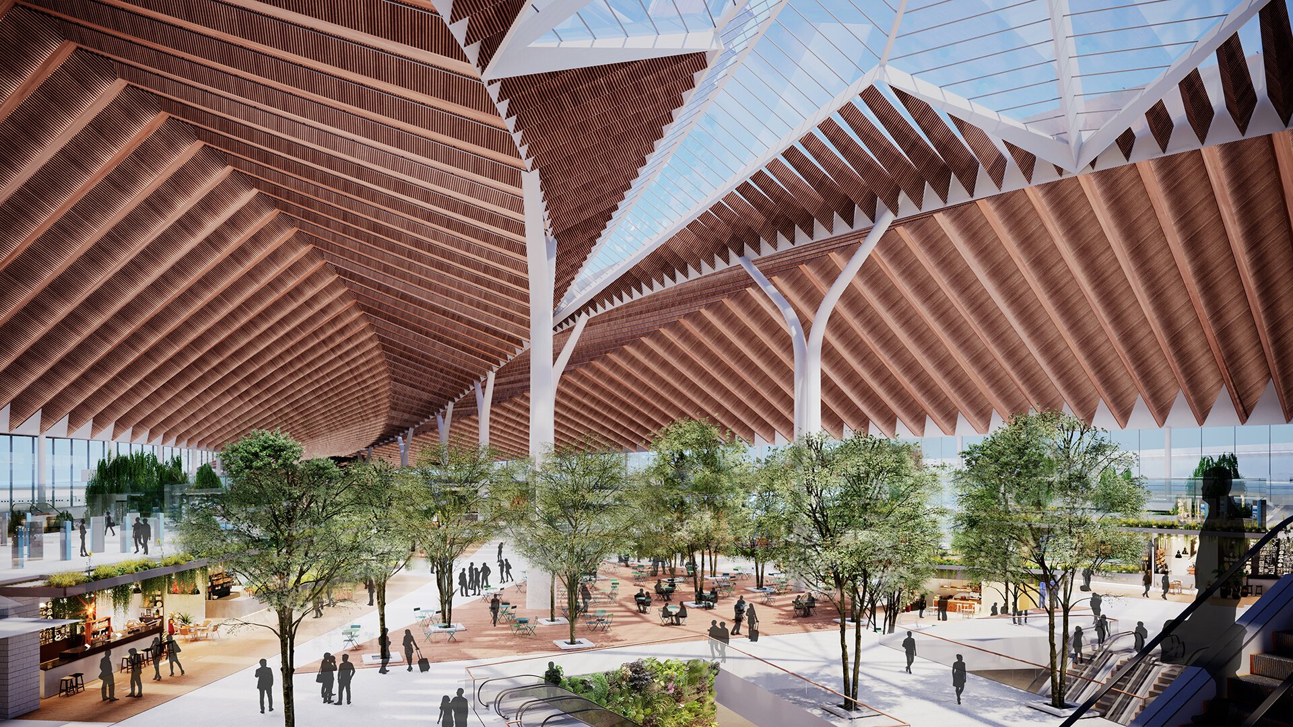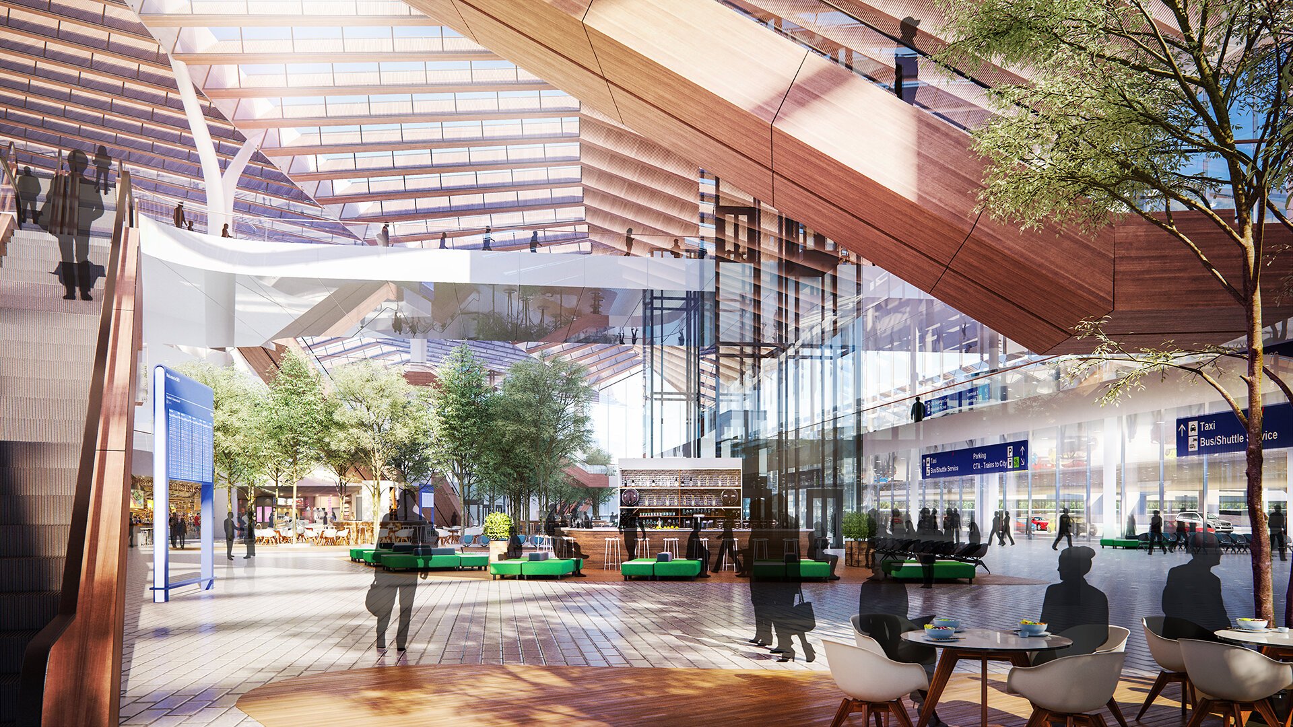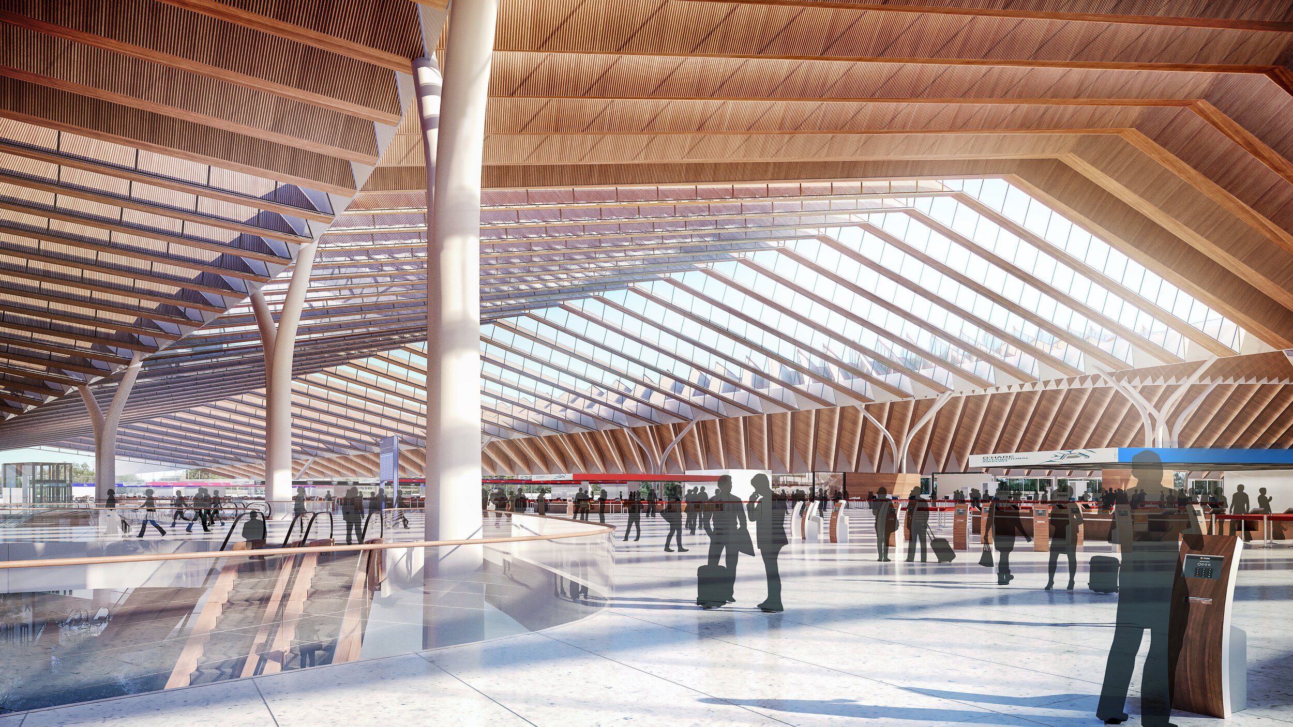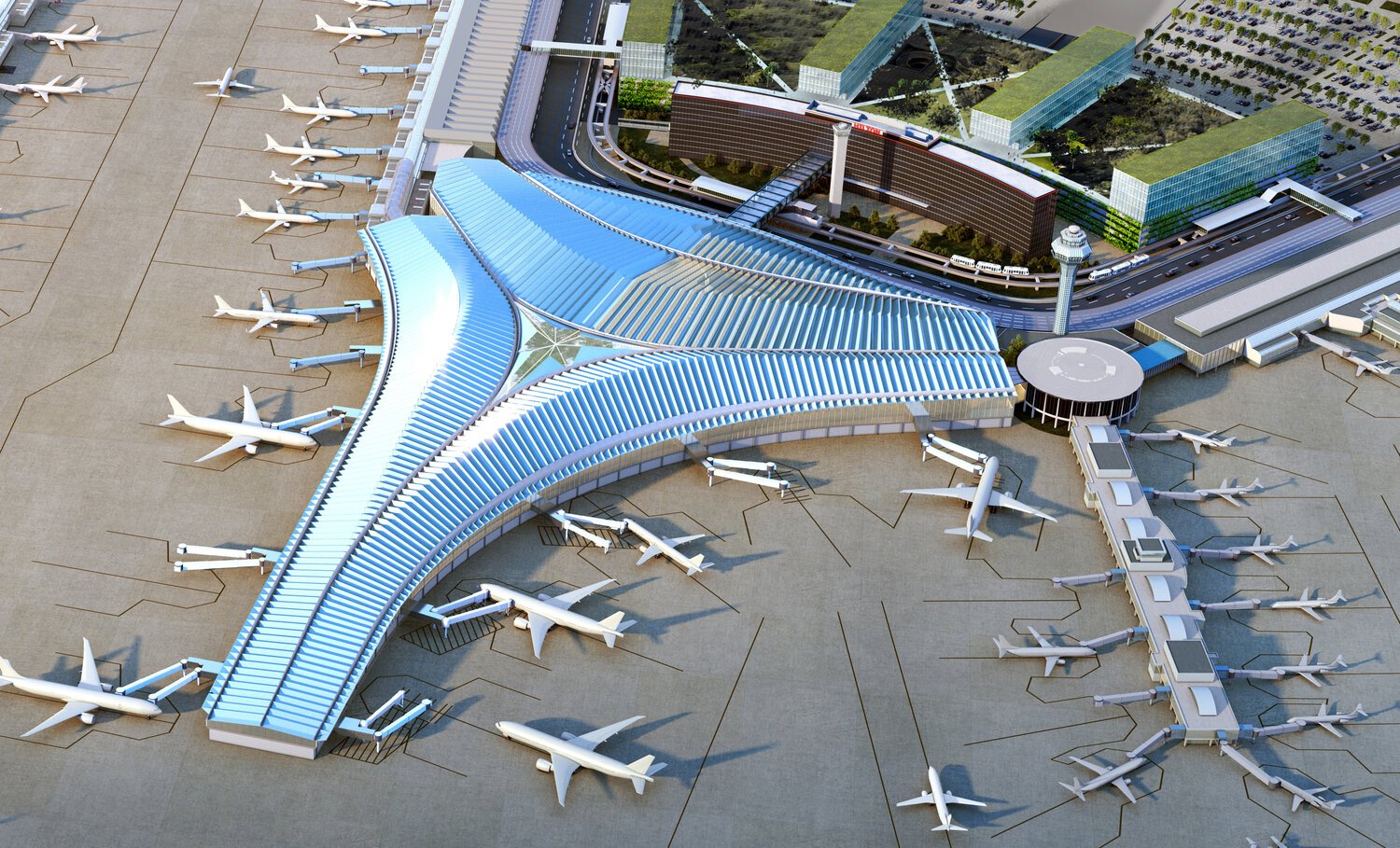O’Hare Global Terminal
Chicago, IL
Studio ORD
Architrave is proud to participate in this project as part of the Life Safety & Code Compliance team lead by Jensen Hughes.
The O’Hare Global Terminal is the centerpiece of ORD21, which is an $8.5 billion multi-dimensional, multi-phased umbrella for the long-term vision of O’Hare. Other ORD21 projects include the Global Terminal satellite concourses, the Terminal 5 expansion, and the terminal 2 hotel renovation, among others.
The O’Hare Global Terminal, designed by Jeanne Gang, will be realized by an integrated architectural design and engineering team composed of Studio Gang, Solomon Cordwell Buenz (SCB), Corgan, Milhouse Engineering & Construction, Inc., and STLarchitects.
The design for the new O’Hare Global Terminal like the confluence of the branching Chicago River, the converging three branches create a central hub that establishes a vibrant new neighborhood in the heart of O’Hare’s campus.
Smoothly bending to increase efficiency, wayfinding, and connectivity, the tripartite design merges terminal and concourse into a single building that is uniquely evocative of the city of Chicago. At the branches’ confluence, a dramatic Oculus welcomes visitors under a six-pointed glass skylight whose geometry references the Chicago flag.
Beneath the Oculus, a vibrant new neighborhood unfolds around the expansive Central Green. With lush planters, trees, and comfortable street furniture, the Central Green is a flexible space that can support pop-up events, music, and informational gatherings. The greenery extends through the terminal’s three branches, framing boulevards of restaurants shops
