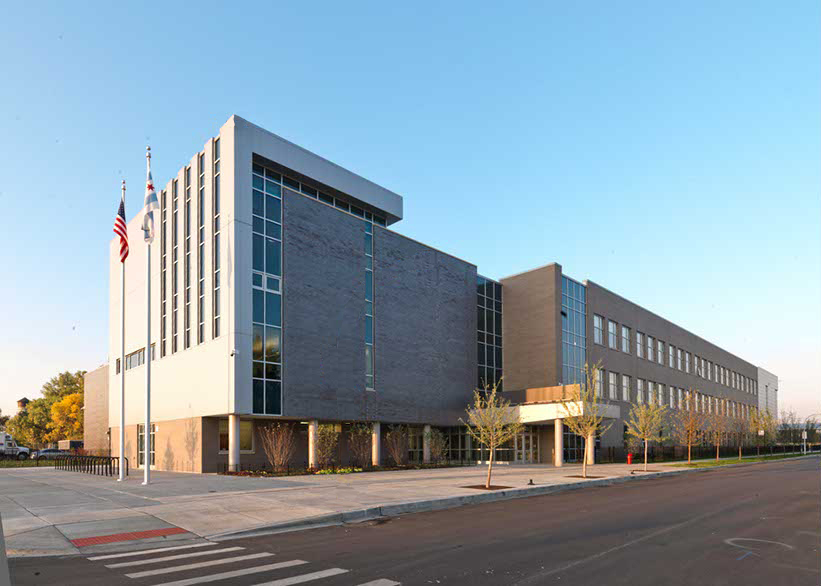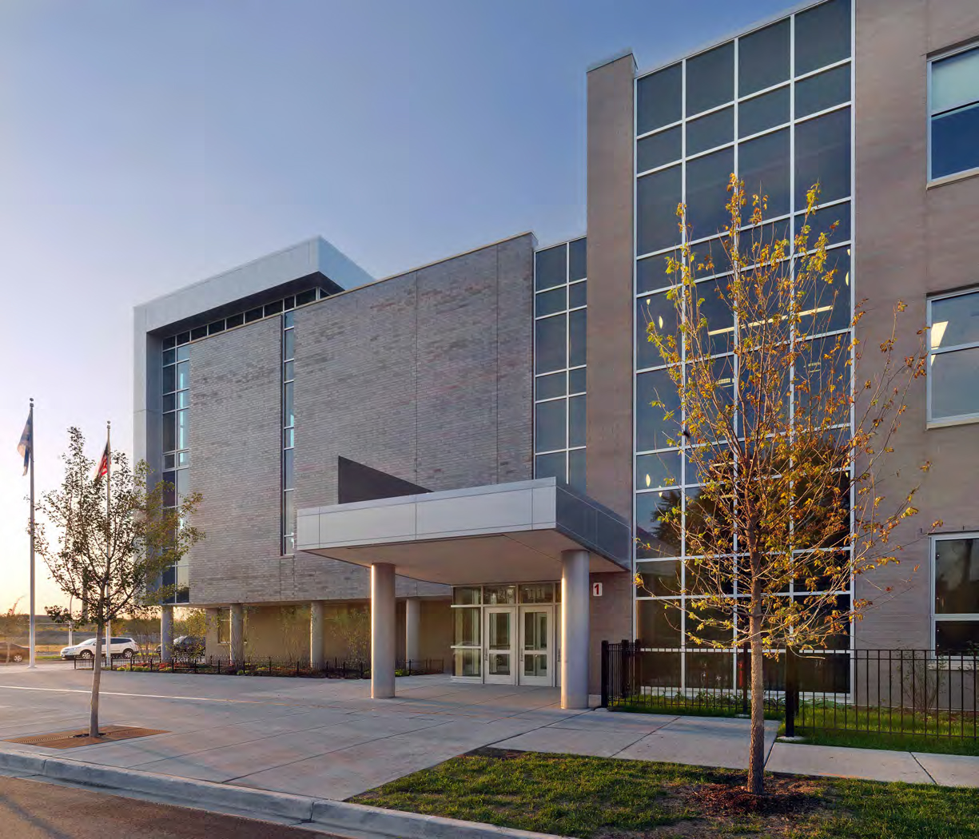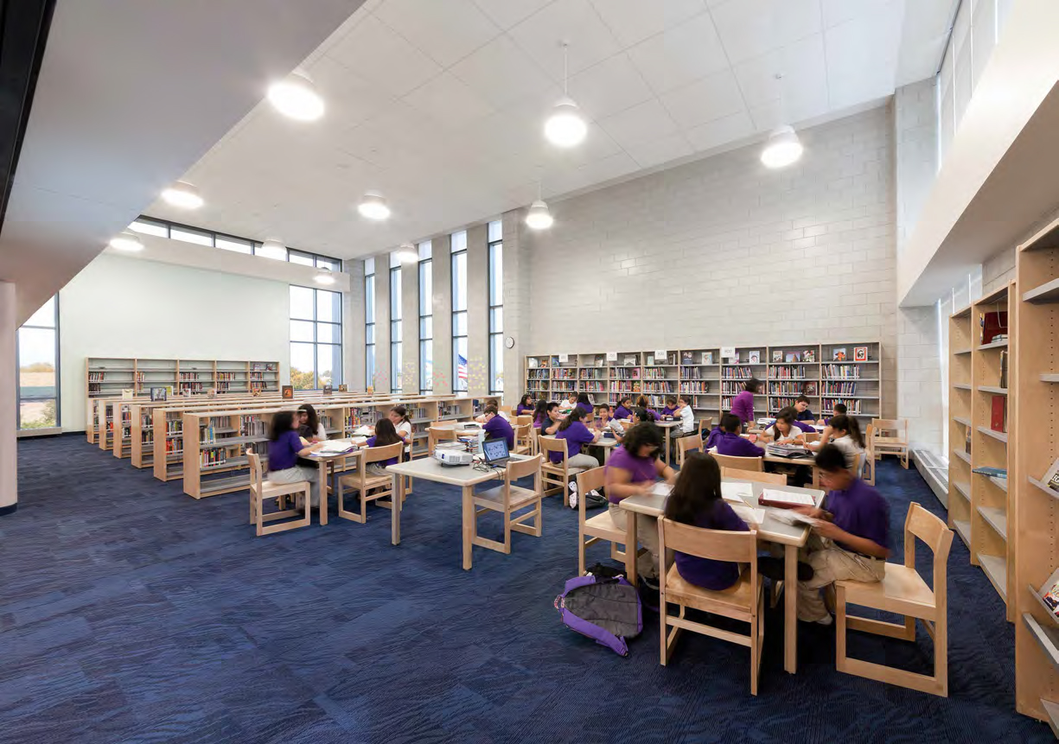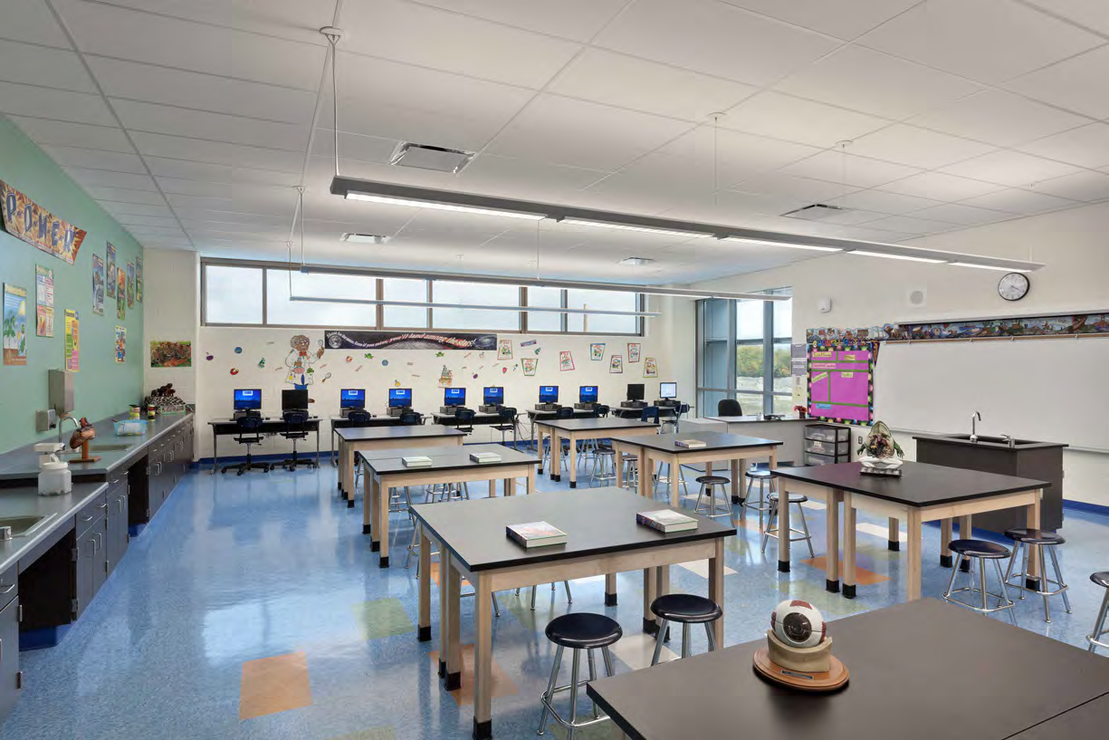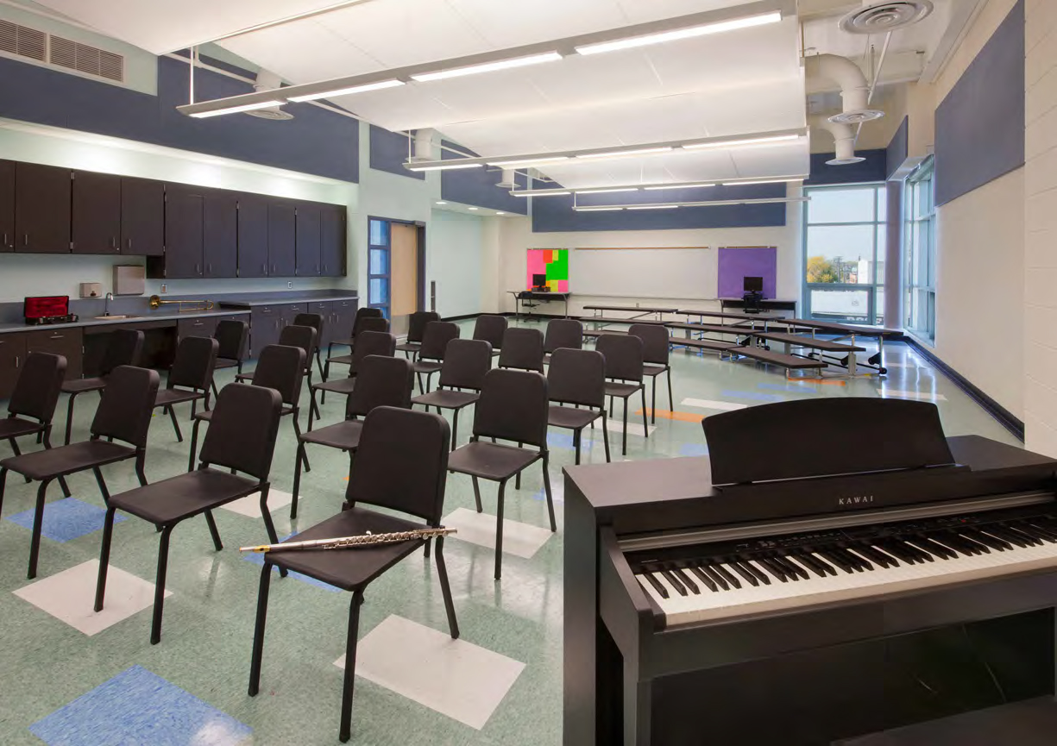James Shields
Middle School
Chicago, IL
Public Building Commission of Chicago &
Chicago Public Schools
Designed to serve 900 students, this 105,000 SF, three-story, steel frame and masonry construction building includes science, computer, music, and art classrooms, in addition to library, gymnasium, kitchen, servery and dining facilities. In 2013, the project was honored with the Chicago Association of Realtors Good Neighbor Award.
design solutions:
The L shape design organizes school functions into a classroom wing along the east-west axis and common and staff areas into a wing along the north-south axis.
Guided by a mandated minimum silver level certification through design, and actually achieving gold, the project’s sustainable design features include extensive use of natural lighting, green roofs, high performance building envelope components and energy saving building mechanical systems.
design team:
PBC Design Architect - SMNG-A Architects, Ltd.
Architect of Record - Architrave, Ltd.
MEP/FP Consultants - Globetrotters Engineering Corp.
Structural Consultants - McDonough Associates Inc.
LEED Consultant - HJ Kessler and Associates
Civil/Landscape Consultants - Terra Engineers, Ltd.
Architectural Consultants - Offenberg-Tiritilli Architects
Cost Consultants - Vistara Constr. Services, Inc
Theater Consultant - Schuler Shook Acoustical Consultant: Shiner + Assoc, Inc.
Hardware Consultant - George Krug
