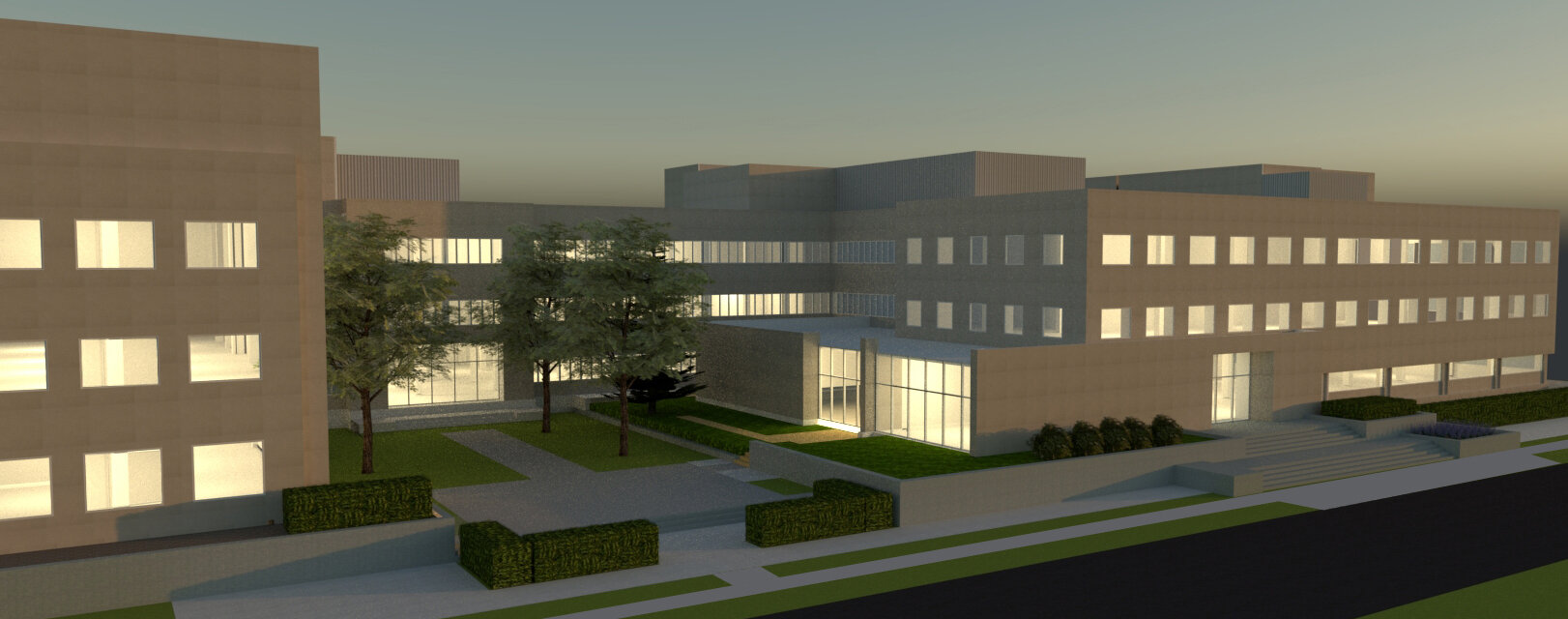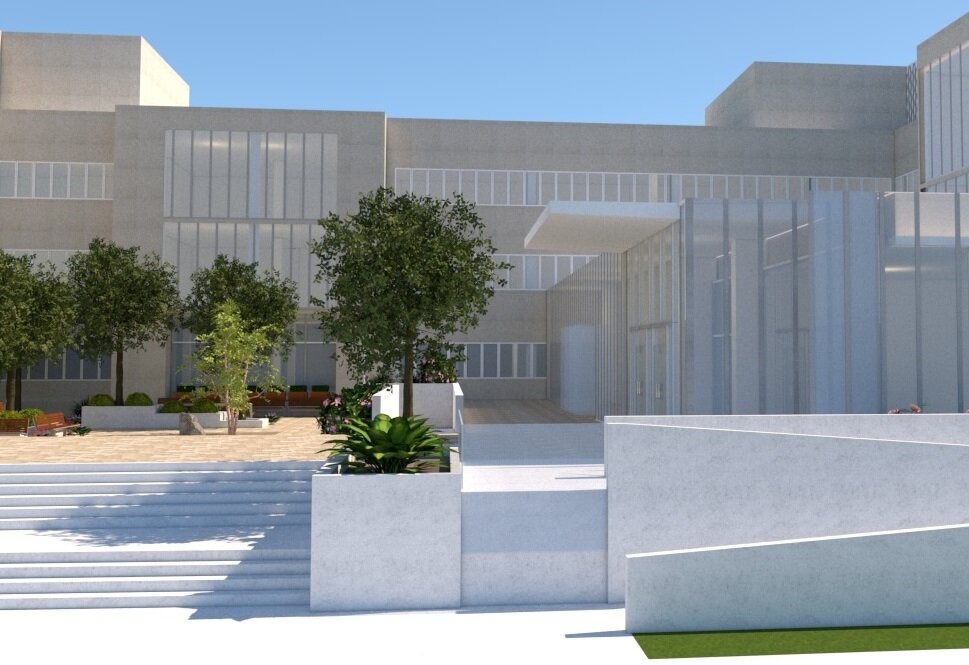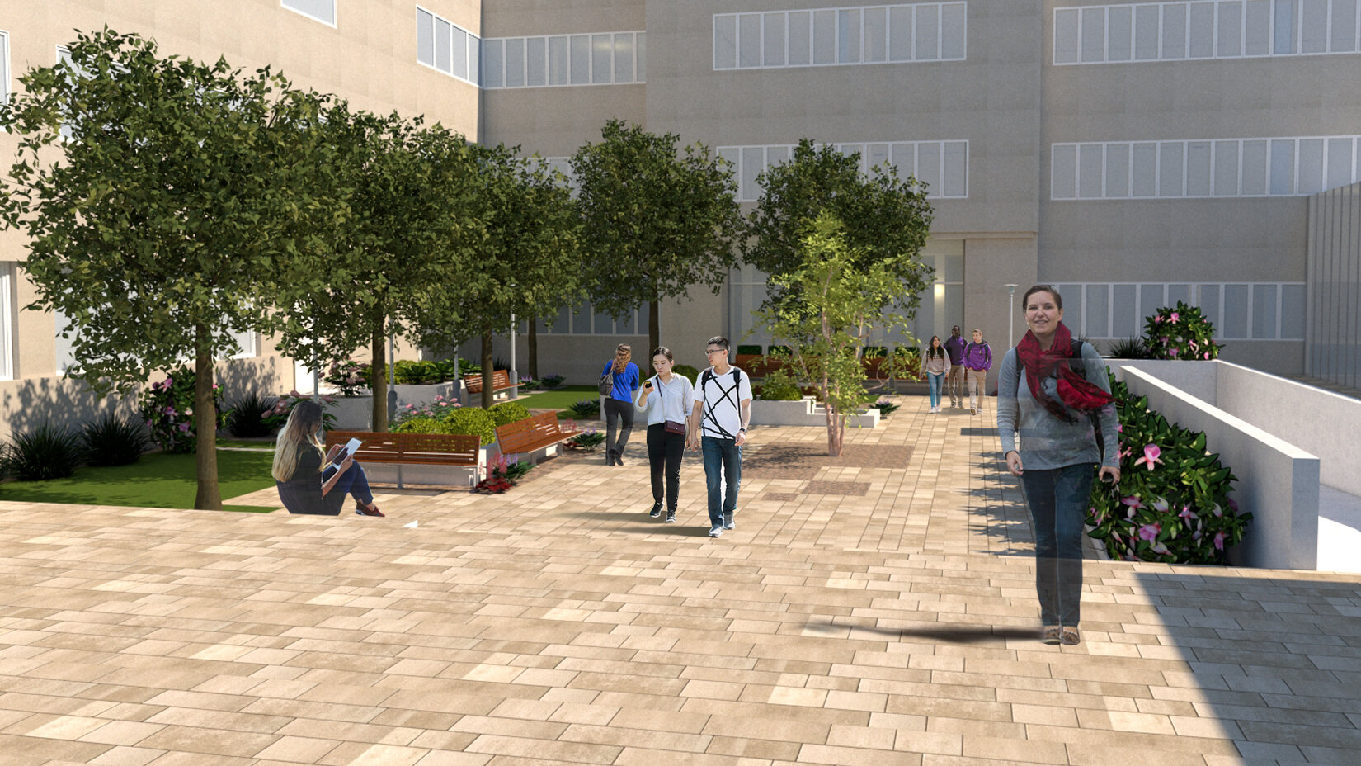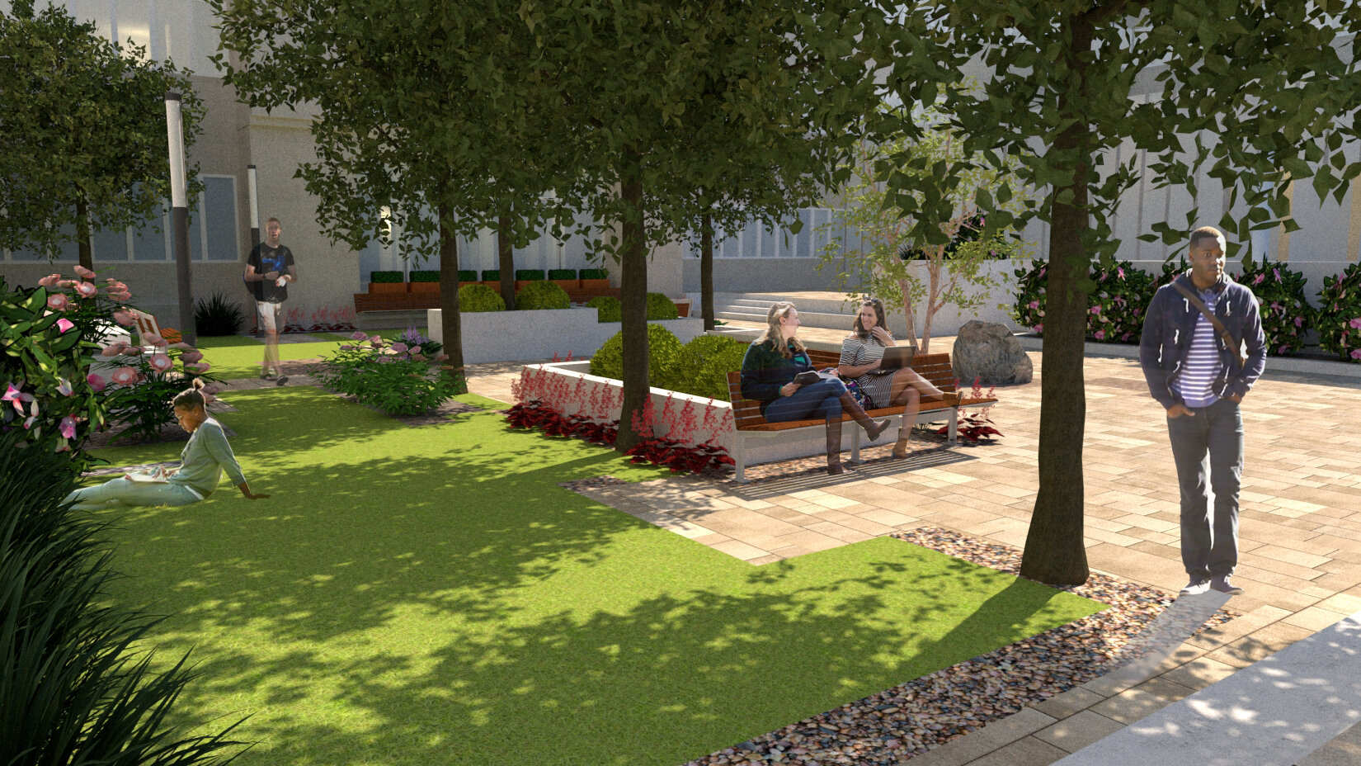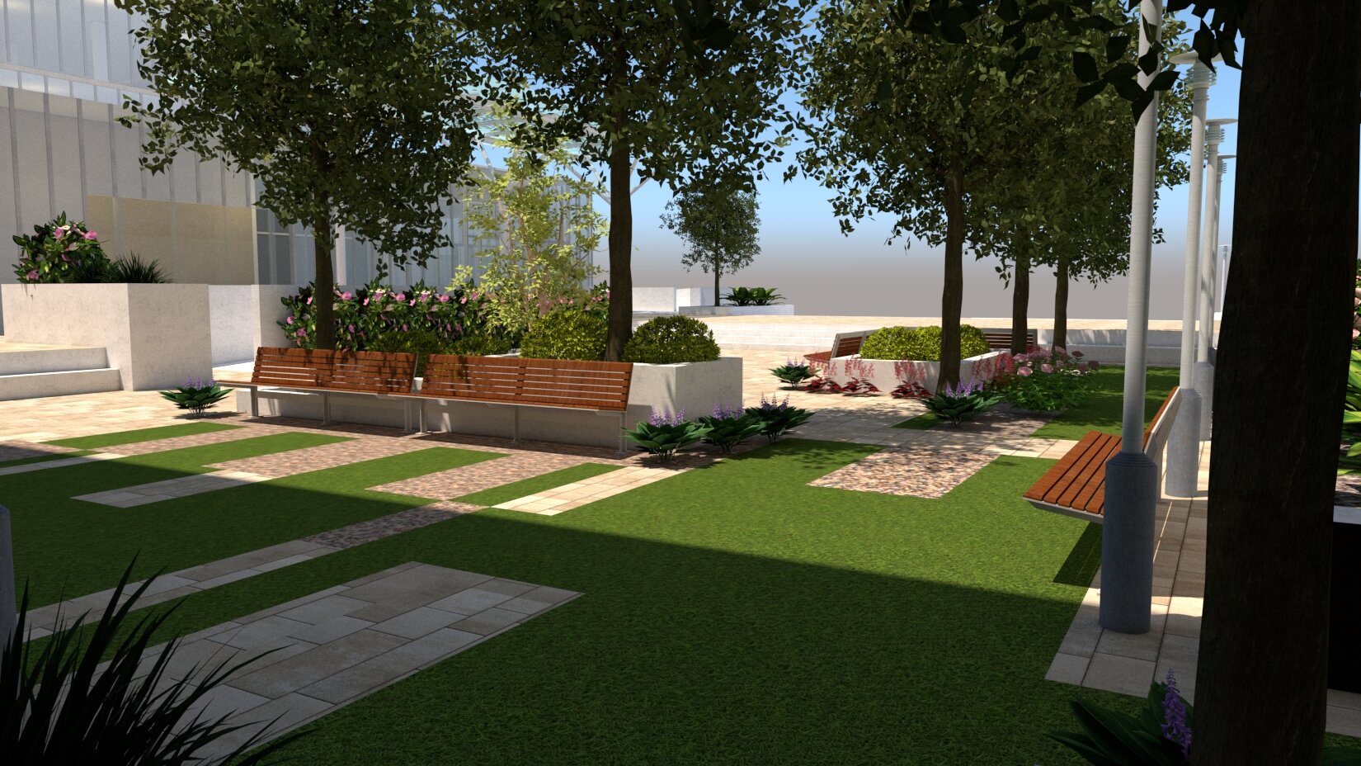1155 East 60th Feasibility Study
Chicago, IL
University of Chicago
Conceptual design to study the feasibility of reusing and reimagining a three & four story 185,000 SF 1960’s structure, located on the University of Chicago Midway, to better serve new programs and stand alongside its prominent architectural neighbors.
design solutions:
To accomplish study objectives, key project challenges were met– Through design of a new, clearly identifiable, accessible primary entry and realignment of circulation, a clear and inviting entry sequence was created. Through selective addition/expansion of fenestration, particularly on prominent facades including an all-glass entry lobby and arcade, the user experience and building’s exterior were greatly enhanced. Finally, beginning with the new monumental entry stair and reinforced by realigned circulation through the building, reactivation of the building’s courtyards was achieved.
