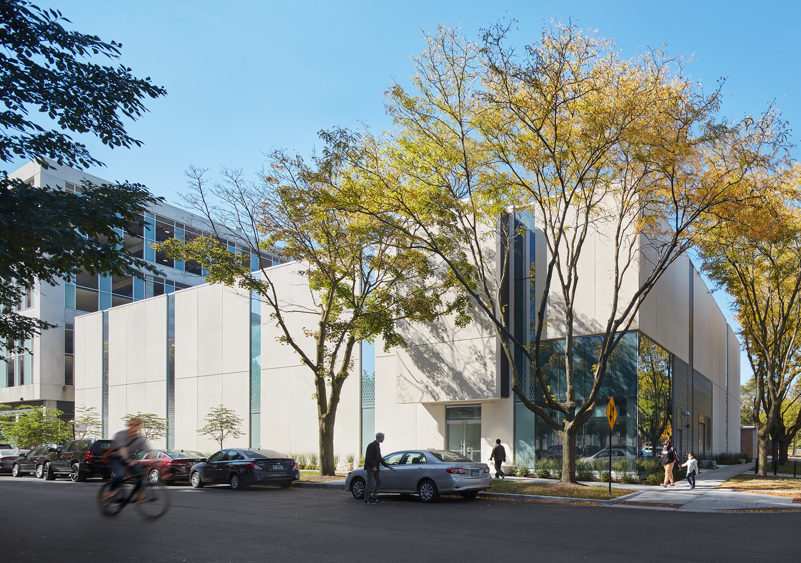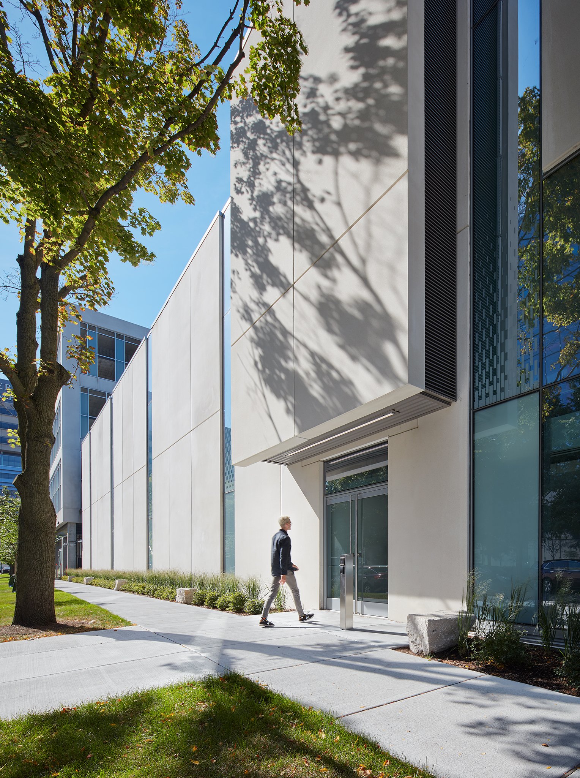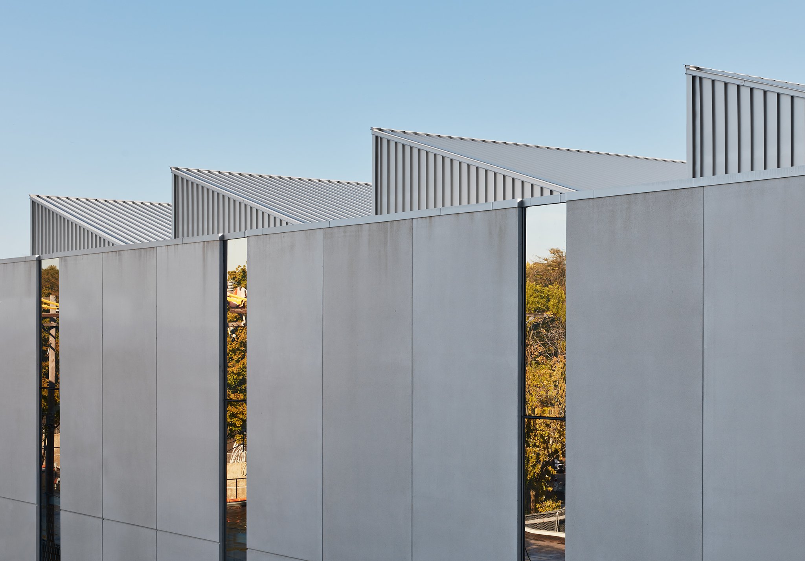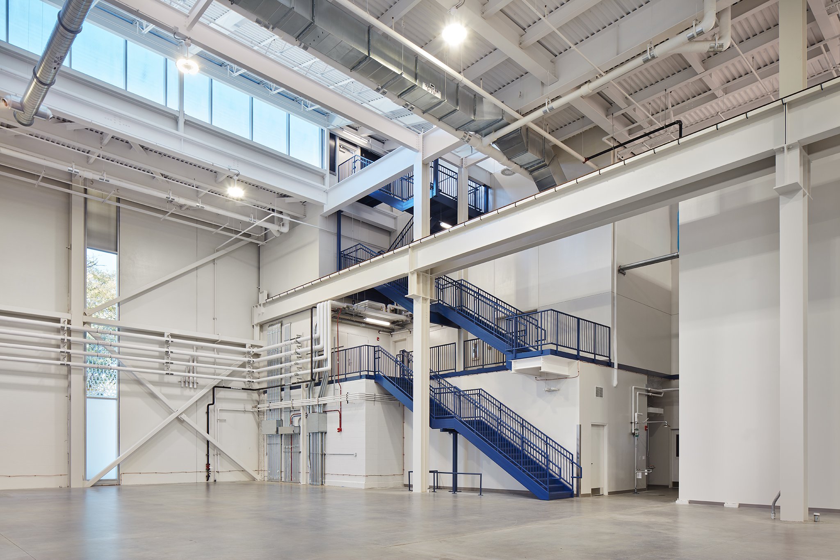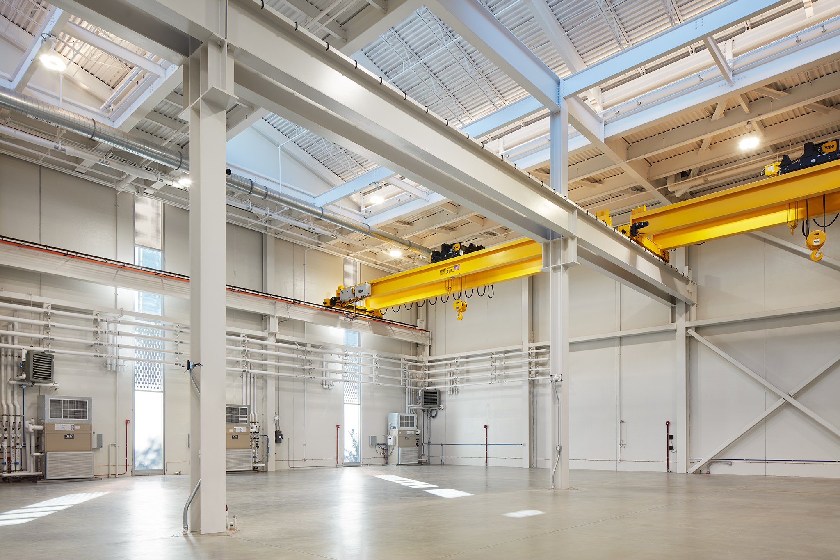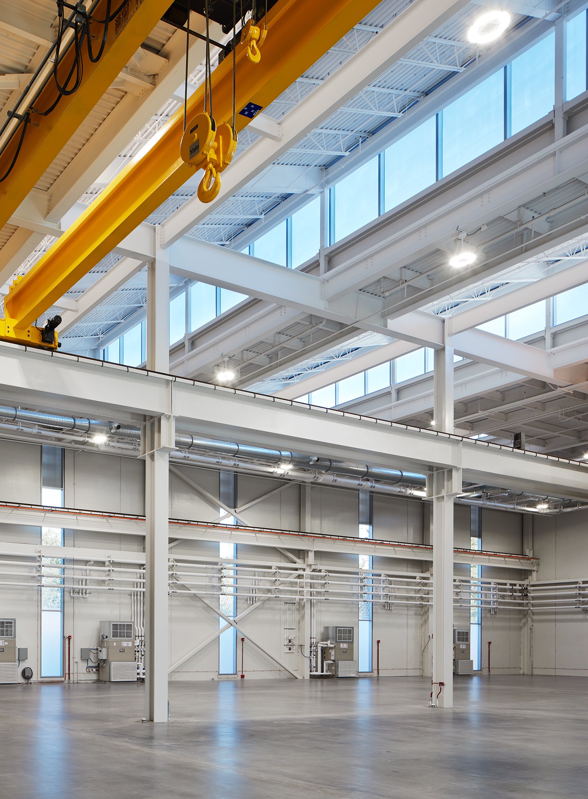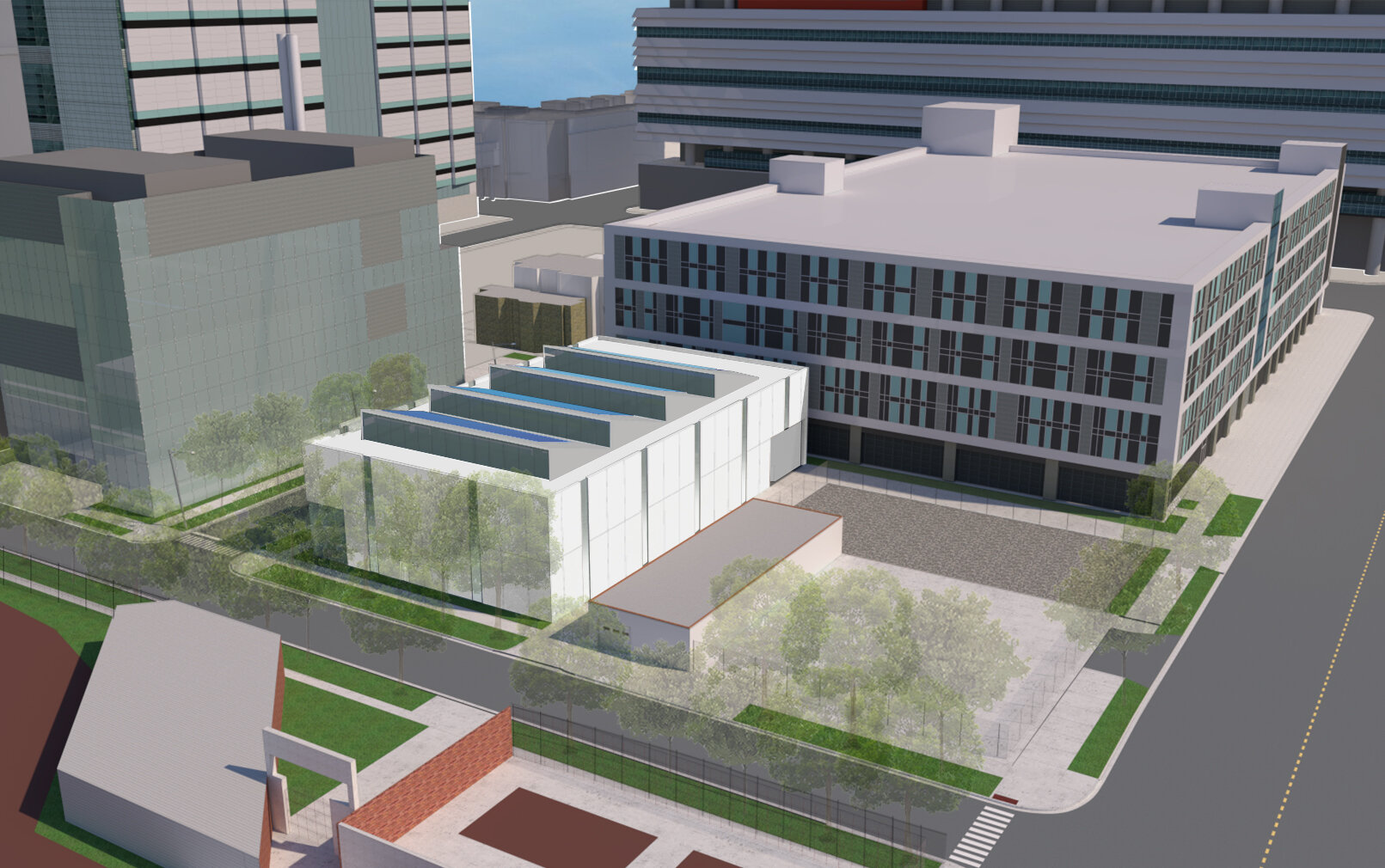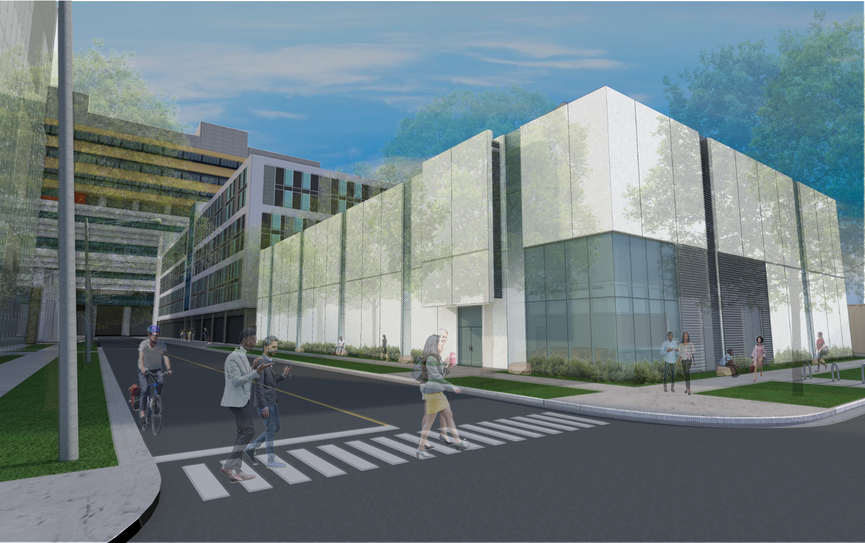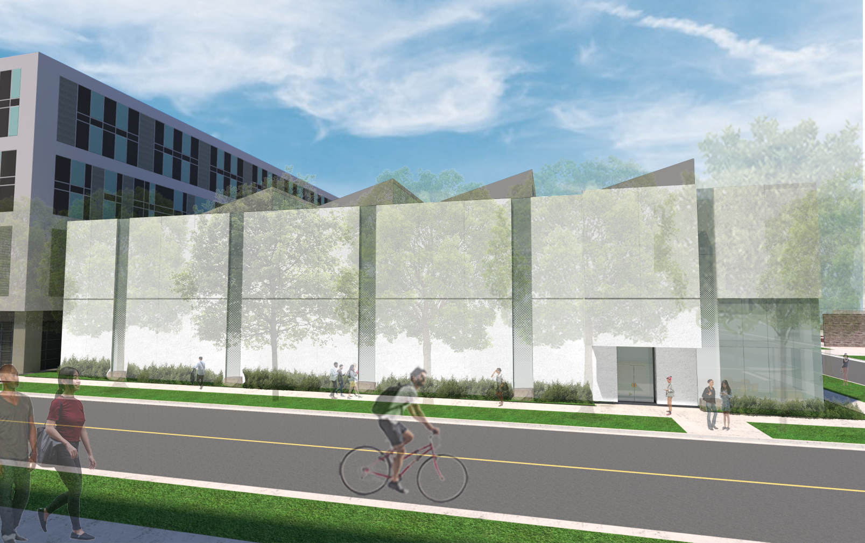High Bay Research Building
Chicago, IL
University of Chicago
Through Integrated Project Delivery Services (IPDS), the new 1 story 20,000 sf High Bay Research Building at the University of Chicago will provide best-in-class high bay experiment space to meet current and planned future large physical sciences research and device fabrication. The floor plan, with its two parallel high bays, accommodates the largest contiguous high bay research space with minimal staff and building support space tucked under a storage and equipment mezzanine. The structural steel building, with its precast and metal wall panels, curtain wall system, and white membrane roof, extends the university architecture beyond its western boundary.
design solutions:
To mitigate the structure’s large scale, the design seeks to reinforce the human scale. On the building’s facades, a breakdown of the volume’s large mass is achieved by the insertion of glass slots between distinct panels. These are repeated on opposite facades, conceptually forming slices through the building. On the roof, saw-tooth clerestory structures synchronize with the glass slots to pierce the large roof’s mass and introduce north light into the building’s interior. This project is pursuing LEED Silver certification.
Planning & design team:
Structural—David Mason & Associates
MEPFP— db HMS
Civil / Landscape—TERRA Engineering
