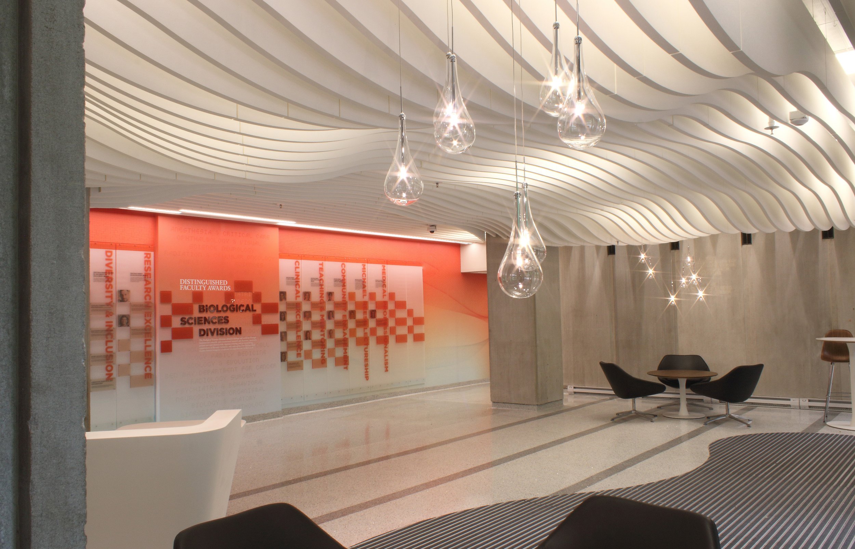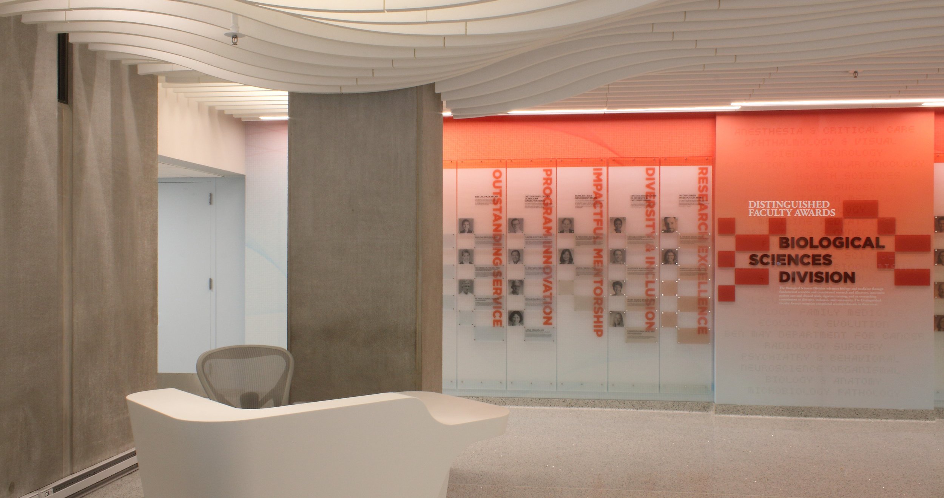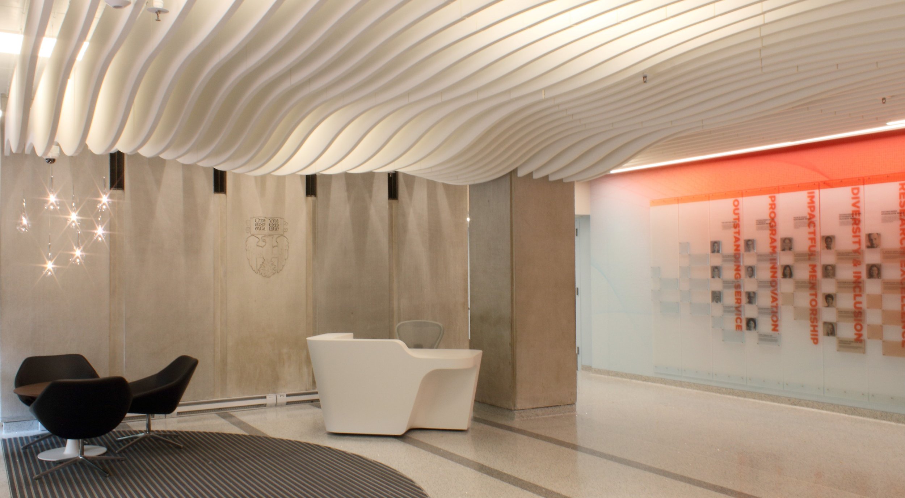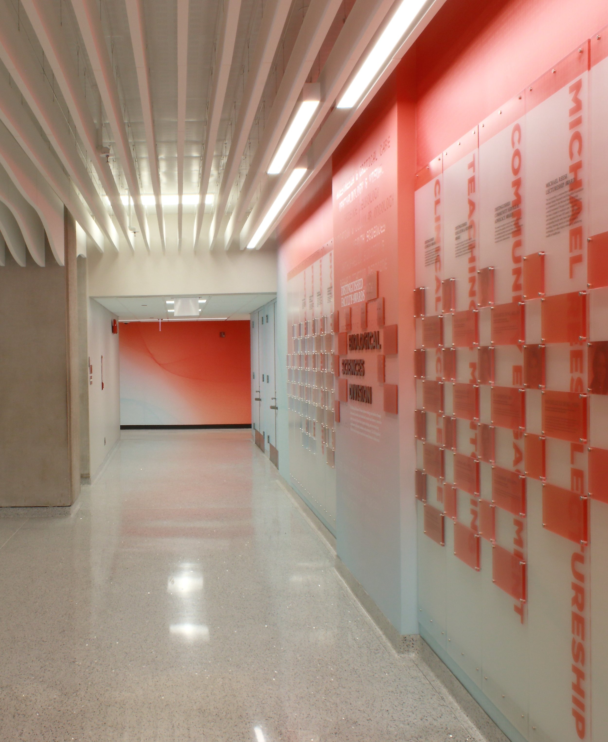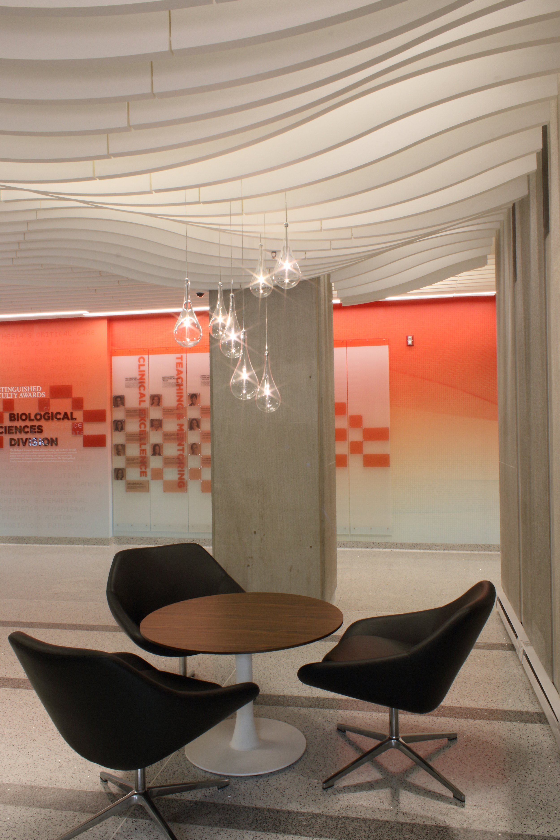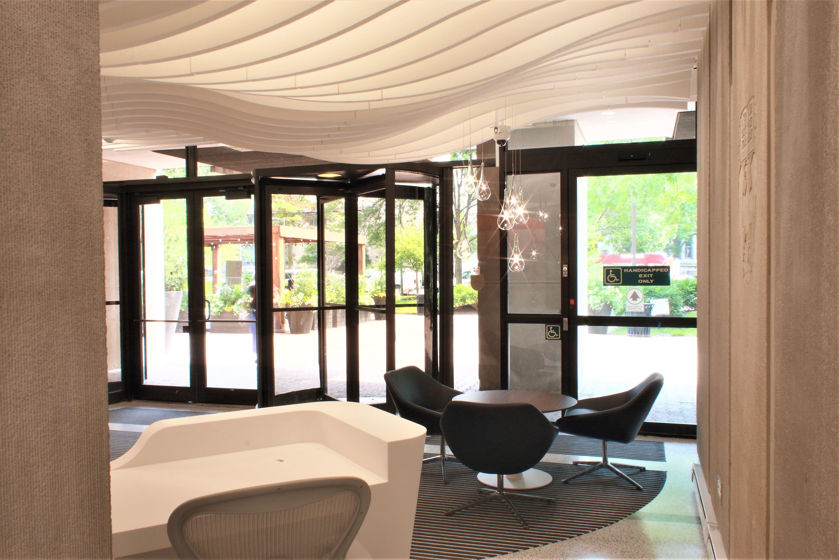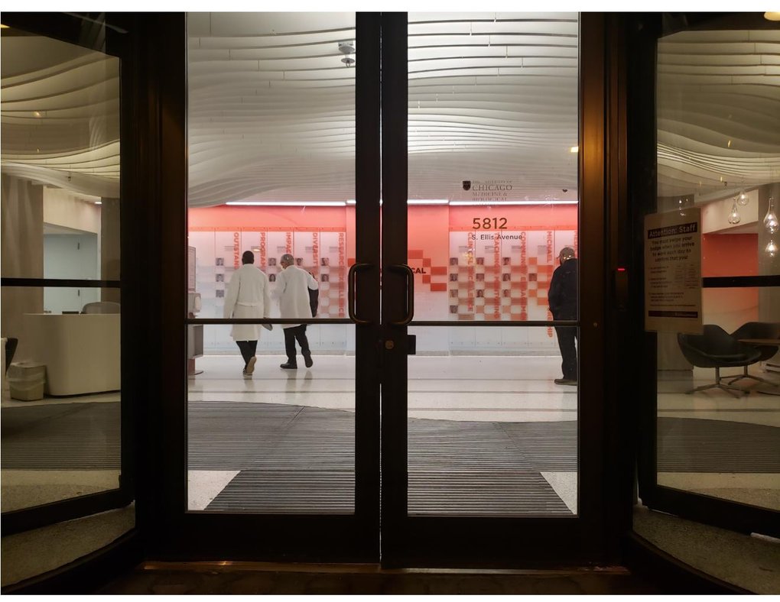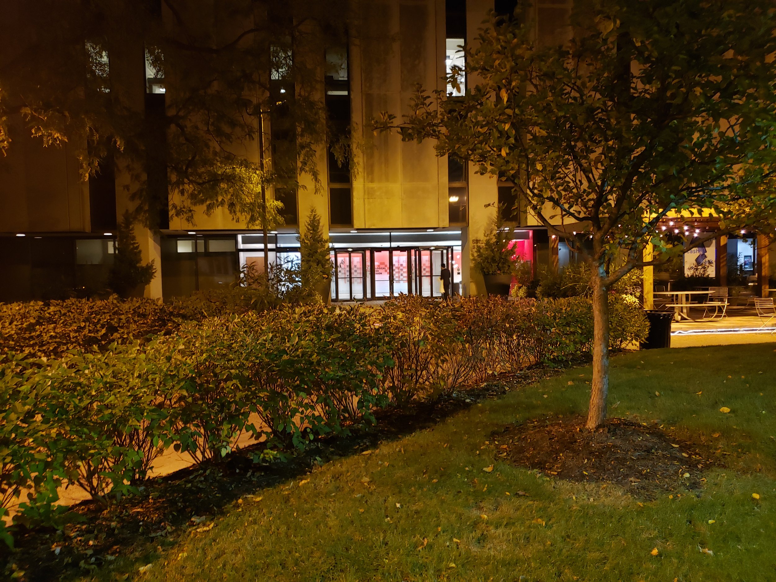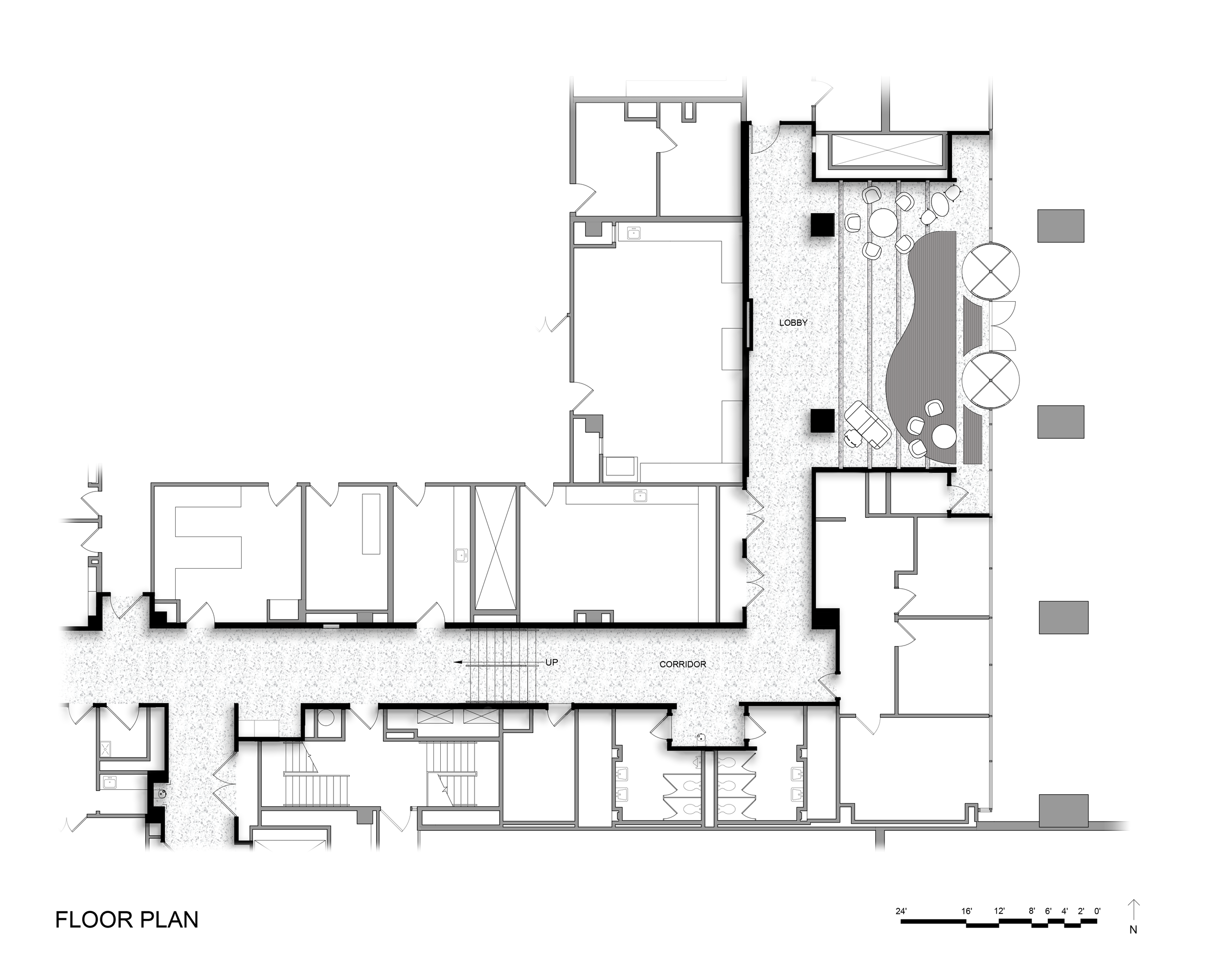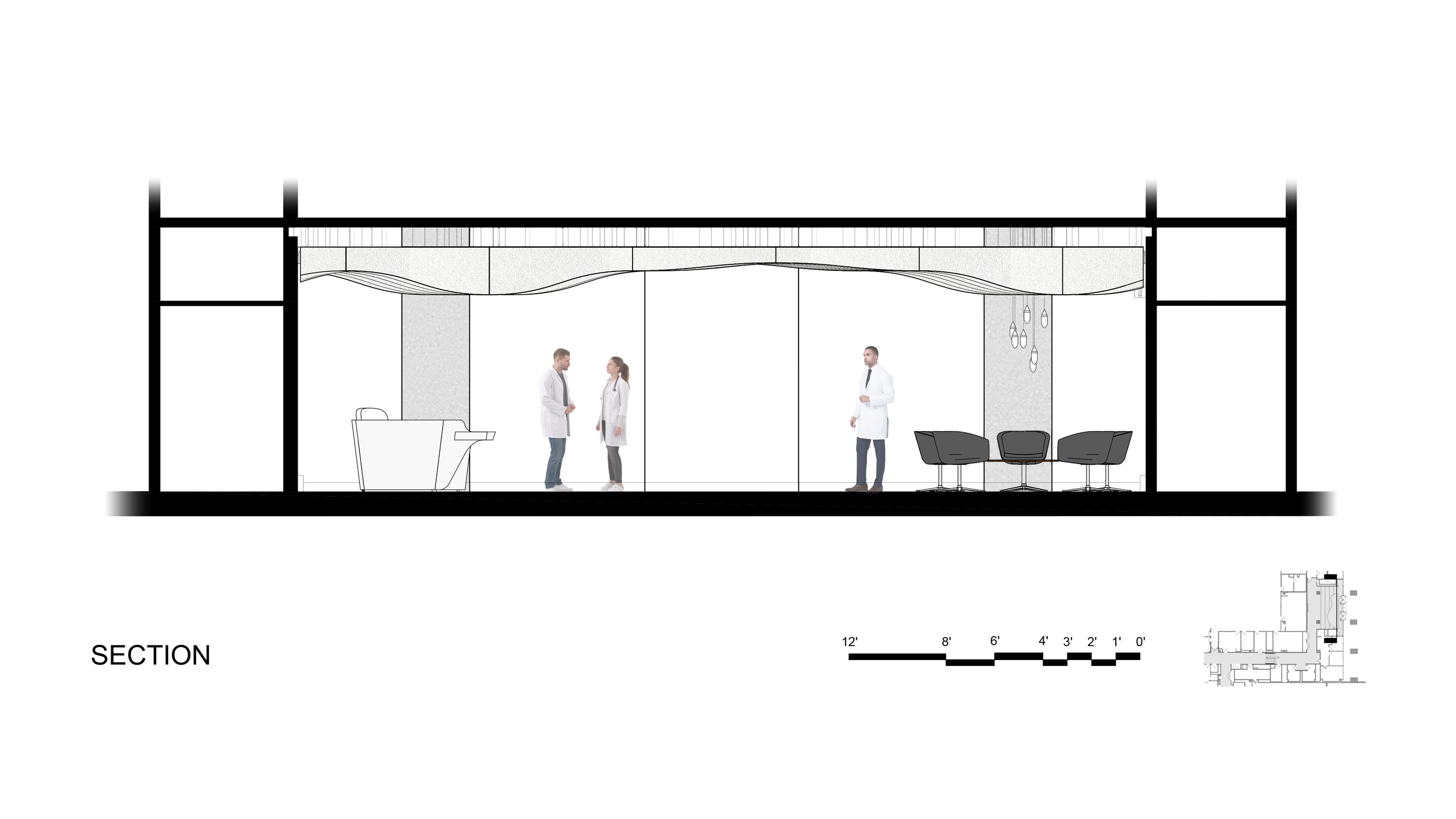SBRI Lobby Renovation
Chicago, IL
University of Chicago Medicine
The scope of work was composed of two components: selective lobby renovation and the creation of a permanent graphics display for faculty who annually receive the BSD Distinguished Faculty Awards. The selective lobby renovation included a new curvilinear recessed walk-off mat, new terrazzo flooring with accent banding that align with the reveals of the adjacent concrete wall panels, new accent lighting, a new sculptural security desk and new suspended acoustical wave-shaped baffles that create motion as one transcends through the space toward the new feature wall.
design solutions:
This project serves as a primary entry into the BSD from Ellis Avenue. Previously, the space was stale and used just for circulation. Now the revitalized lobby serves as a new showcase for recognizing the great achievements of award winning individuals in the advancement of Science and Medicine. A design goal was to bring life into the space through form. The designed space was envisioned to encompass the visitor as they encounter a museum-type experience and travel toward the highlighted feature wall with displays.
Planning & design team:
MEP Engineering - IMEG Corp.
Display/Graphic Design - Studio Lab
Cost Estimating - The Concord Group
