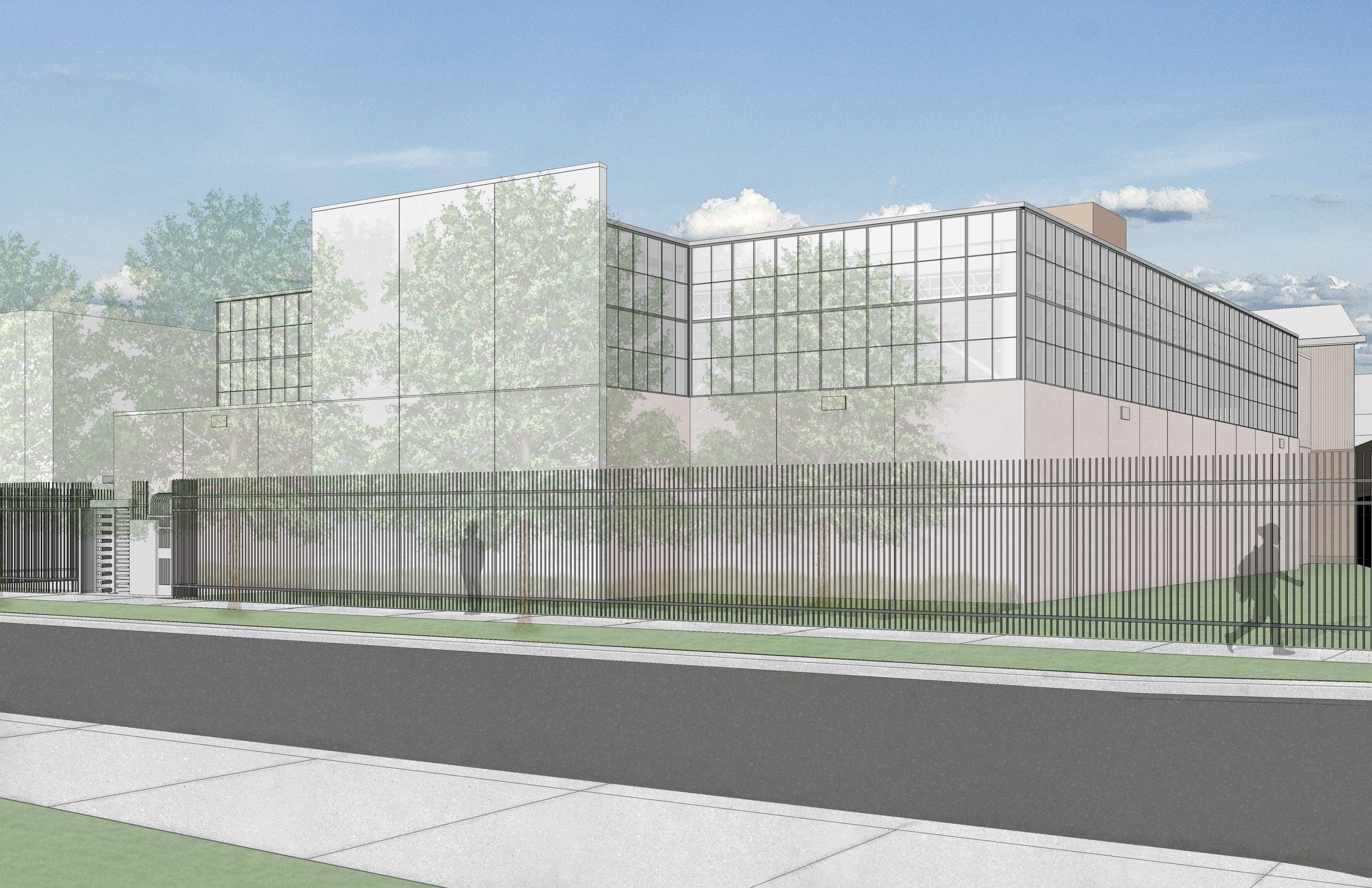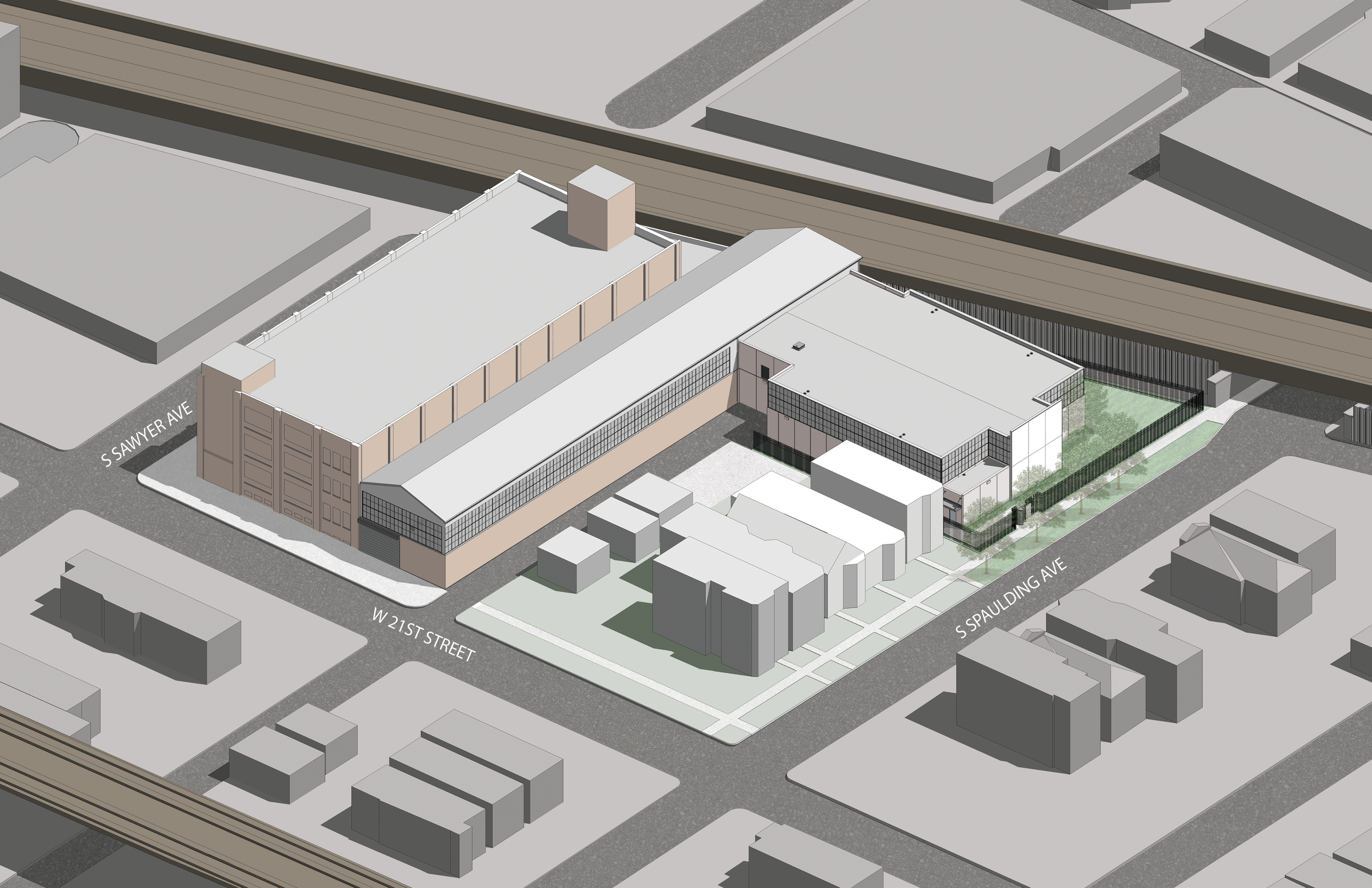Vehicle Storage Addition
Chicago, IL
Private Client
The addition project is approximately 9,500 square feet for 16 parking spaces for a private company to expand their existing facility and vehicle fleet storage. The work includes a secure employee entrance at the public street.
design solutions
The construction consists of a steel frame super-structure with half-height precast concrete panels below and a large, continuous fiberglass glazing clerestory for ample daylighting. The addition ties into the existing structure with the precast panel height matching the existing brick wall and the addition height aligning with the eave of the existing facility. The floor plan bumps out toward the public street to provide vehicle circulation and a feature wall of full height precast panels. This breaks up the façade into three sections to better reflect the scale of the adjacent residential properties and neighborhood. Systems improvements include a vehicle exhaust system and overhead power chord reels adjacent to each parking space for maintenance activities on the vehicles. Lighting and heating systems are provided to maximize comfort and energy efficiency.
Planning & design team:
Structural—RME, Inc.
MEPFP— Virtual Energy Solutions
Civil / Landscape—TERRA Engineering

