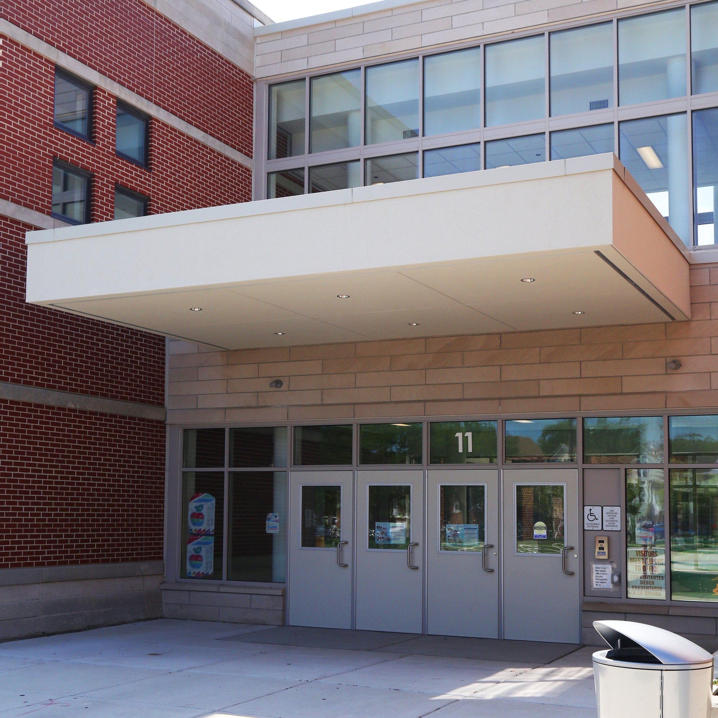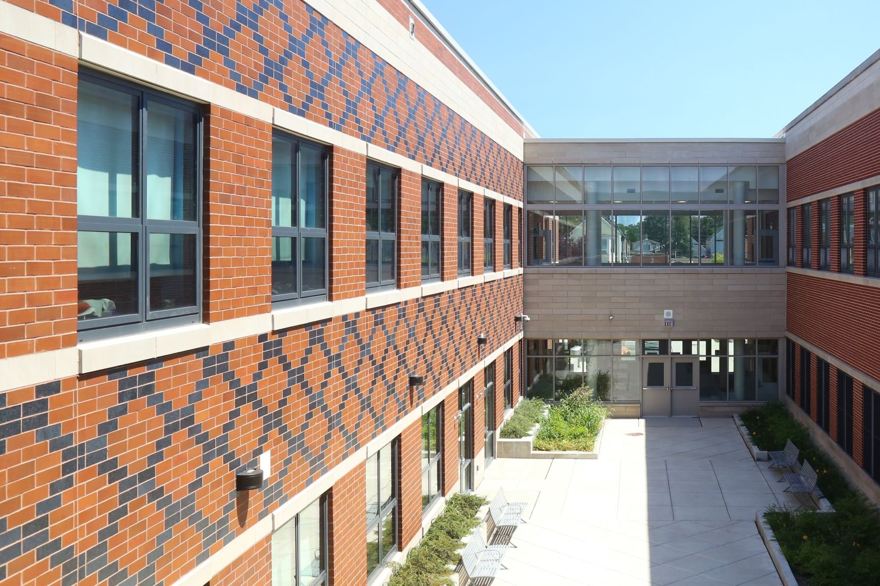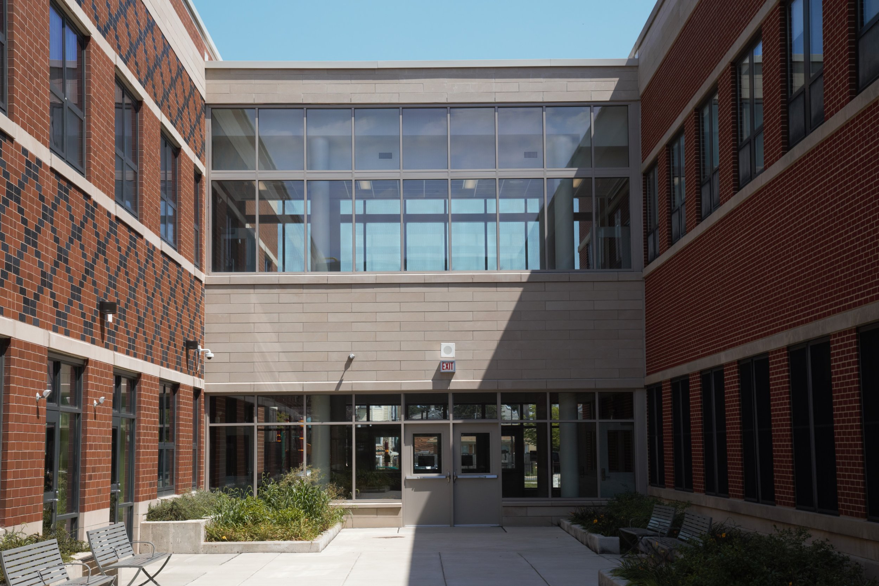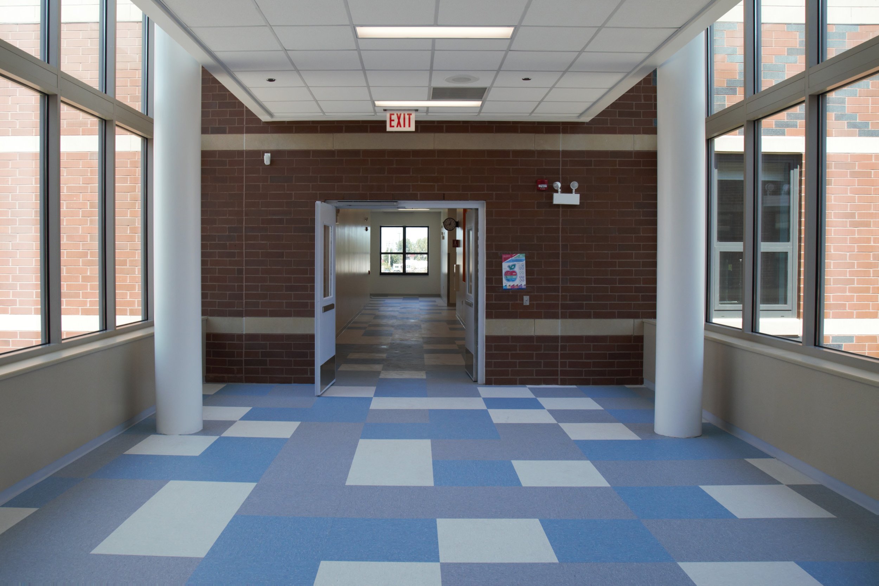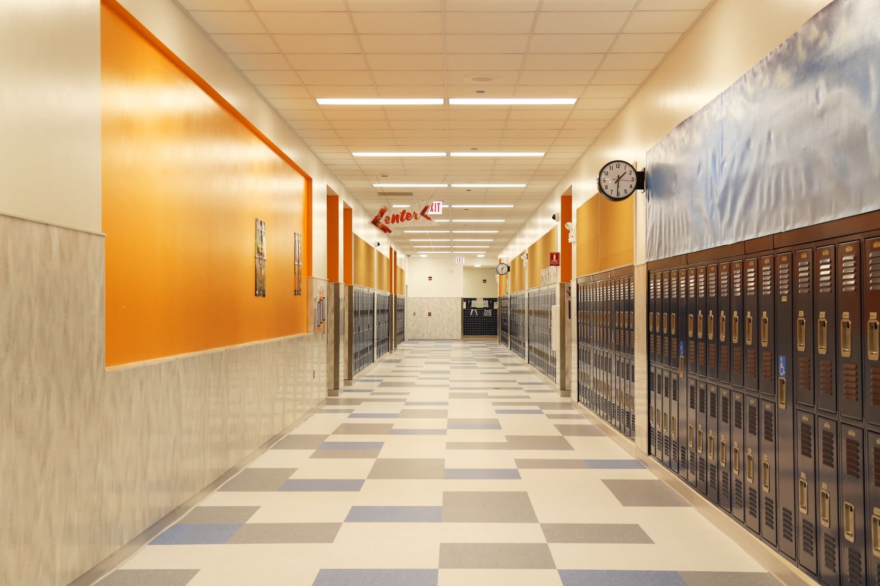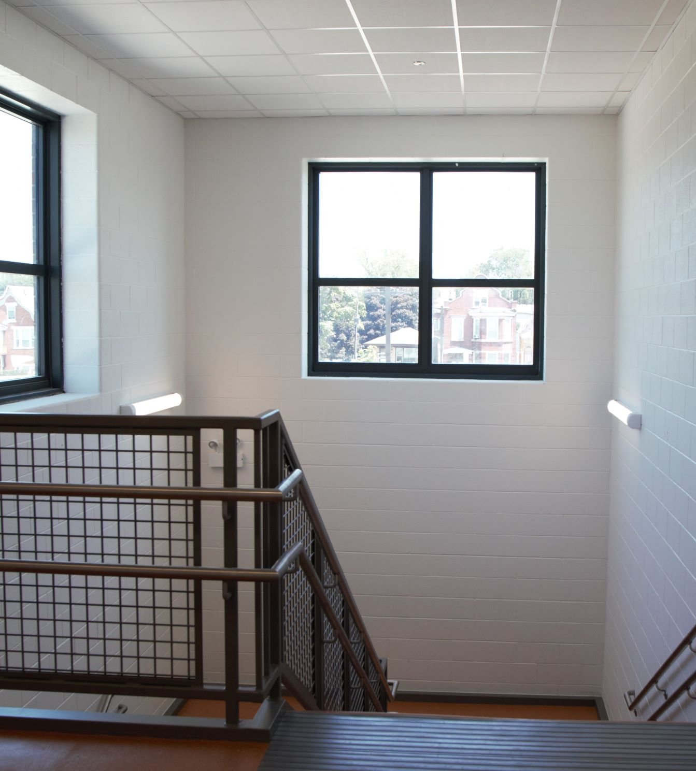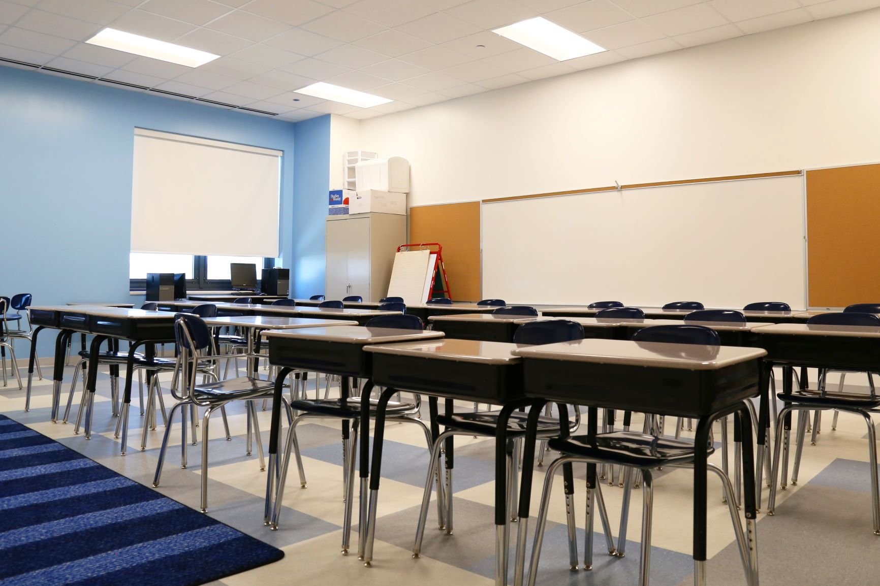Emiliano Zapata Elementary
Academy Annex
Chicago, IL
Public Building Commission of Chicago &
Chicago Public Schools
Annex Completion: December 2018
The project scope of work included a 2-story building containing 16 classrooms (including 12-general purpose classrooms, three Pre-K classrooms, and one computer lab), student dining room and servery, administrative offices, faculty workroom, restrooms, storage, mechanical, and electrical rooms. Renovations to the existing building included a new roof, water heaters, and communication upgrades. Site improvements consisted of demolition of an existing modular and installation of a new playground, landscaping, and parking.
design solutions:
The Annex was positioned on the site to create an exterior courtyard with the existing building. The exterior playground and turf field were then placed in front of the Annex to provide greater visibility to oversee children.
design team:
Architect - Architrave, Ltd.
MEPFP—IMEG Corp.
Civil & Landscape—Terra Engineering
LEED—HJK & Associates
Acoustical—Shen Milsom & Wilke

